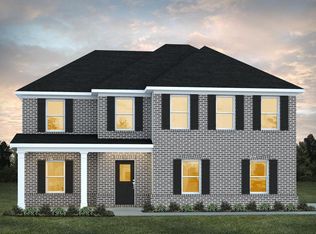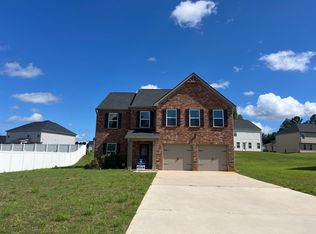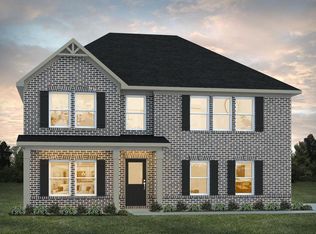*UP TO $17,500 SELLER PAID CLOSING COSTS Sidewalk Community Community Clubhouse and PoolNestled in the charming city of Hampton, you will love exploring your new town. Nearby you'll find plenty of options for shopping, dining, parks and nature trails. This sidewalk community offers a pool and clubhouse. Ready to venture out? With easy access to Highway 19/41 and I-75, the commute to Atlanta is a breeze. *See agent for details
This property is off market, which means it's not currently listed for sale or rent on Zillow. This may be different from what's available on other websites or public sources.


