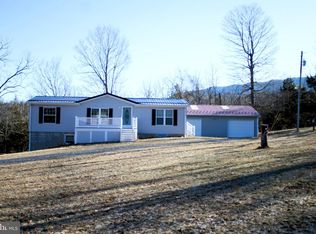Sold for $395,000
$395,000
1367 Horse Ridge Rd, Riverton, WV 26814
3beds
1,920sqft
Single Family Residence
Built in 2002
4.6 Acres Lot
$414,400 Zestimate®
$206/sqft
$1,211 Estimated rent
Home value
$414,400
Estimated sales range
Not available
$1,211/mo
Zestimate® history
Loading...
Owner options
Explore your selling options
What's special
Discover serene country living in this stunning 1,920 square foot ranch style home nestled amidst the picturesque mountains of West Virginia, just a stone's throw from Seneca Rocks. Situated on 4.6 fenced acres, this property offers a perfect blend of tranquility and modern comfort. This home boasts, 3 bedrooms, 2 baths, including a master suite, separate laundry room for added convenience, Inviting sunroom with panoramic views, gourmet kitchen equipped with 54 cabinets and oversized garage for ample storage. This home also features Fully fenced lot with a two-acre pasture area for horses or pets, a well-maintained asphalt driveway, poured concrete crawlspace walls ensuring durability, immaculate crawlspace, meticulously maintained and expansive yard ideal for children and outdoor activities. This home is tucked away for privacy, yet conveniently accessible, this home offers unparalleled peace and breathtaking long-range mountain views. Whether you seek a peaceful retreat or a place to embrace the outdoors, this property promises the best of country living. Don't miss out on this absolute gem of a home. Schedule your private tour with us today and experience the charm and tranquility this property has to offer.
Zillow last checked: 8 hours ago
Listing updated: November 06, 2024 at 12:31am
Listed by:
Mr. Jeremy S. Harper 304-521-5871,
Seneca Rocks Realty, LLC
Bought with:
Mr. Jeremy S. Harper, WVB230300907
Seneca Rocks Realty, LLC
Source: Bright MLS,MLS#: WVPT2000684
Facts & features
Interior
Bedrooms & bathrooms
- Bedrooms: 3
- Bathrooms: 2
- Full bathrooms: 2
- Main level bathrooms: 2
- Main level bedrooms: 3
Basement
- Area: 0
Heating
- Central, Baseboard, Electric
Cooling
- Central Air, Electric
Appliances
- Included: Dishwasher, Dryer, Microwave, Oven/Range - Electric, Refrigerator, Washer, Water Heater, Electric Water Heater
- Laundry: Main Level
Features
- Attic, Breakfast Area, Built-in Features, Ceiling Fan(s), Combination Kitchen/Dining, Dining Area, Entry Level Bedroom, Floor Plan - Traditional, Kitchen - Country, Kitchen Island, Pantry, Primary Bath(s), Bathroom - Tub Shower, Walk-In Closet(s), Dry Wall
- Flooring: Carpet, Hardwood, Vinyl, Wood
- Windows: Double Hung
- Has basement: No
- Has fireplace: No
Interior area
- Total structure area: 1,920
- Total interior livable area: 1,920 sqft
- Finished area above ground: 1,920
- Finished area below ground: 0
Property
Parking
- Total spaces: 6
- Parking features: Storage, Covered, Garage Faces Side, Garage Door Opener, Inside Entrance, Oversized, Asphalt, Attached, Driveway
- Attached garage spaces: 2
- Uncovered spaces: 4
- Details: Garage Sqft: 928
Accessibility
- Accessibility features: 2+ Access Exits, Accessible Doors, Accessible Entrance, No Stairs
Features
- Levels: One
- Stories: 1
- Exterior features: Play Area, Play Equipment
- Pool features: None
- Fencing: Full,Wire
- Has view: Yes
- View description: Mountain(s), Panoramic, Scenic Vista, Trees/Woods
- Frontage type: Road Frontage
Lot
- Size: 4.60 Acres
- Features: Backs to Trees, Cleared, Front Yard, Level, Mountainous, Open Lot, Private, Rear Yard, Rural, Secluded, SideYard(s)
Details
- Additional structures: Above Grade, Below Grade
- Parcel number: 07 69000200040000
- Zoning: 101
- Special conditions: Standard
Construction
Type & style
- Home type: SingleFamily
- Architectural style: Ranch/Rambler
- Property subtype: Single Family Residence
Materials
- Frame, Stick Built, Vinyl Siding
- Foundation: Crawl Space, Permanent
- Roof: Shingle
Condition
- Very Good
- New construction: No
- Year built: 2002
Utilities & green energy
- Electric: 200+ Amp Service
- Sewer: On Site Septic
- Water: Filter, Holding Tank, Private
- Utilities for property: Cable Available, Electricity Available, Phone Connected, Underground Utilities, Fiber Optic
Community & neighborhood
Location
- Region: Riverton
- Municipality: Union
Other
Other facts
- Listing agreement: Exclusive Right To Sell
- Listing terms: Cash,Conventional,FHA,USDA Loan,VA Loan
- Ownership: Fee Simple
- Road surface type: Tar and Chip
Price history
| Date | Event | Price |
|---|---|---|
| 11/1/2024 | Sold | $395,000-1.2%$206/sqft |
Source: | ||
| 8/5/2024 | Pending sale | $399,900$208/sqft |
Source: | ||
| 6/17/2024 | Listed for sale | $399,900$208/sqft |
Source: | ||
Public tax history
| Year | Property taxes | Tax assessment |
|---|---|---|
| 2025 | $974 +1.1% | $143,380 +1.1% |
| 2024 | $963 +1.8% | $141,760 +1.8% |
| 2023 | $946 +1.3% | $139,300 +1.3% |
Find assessor info on the county website
Neighborhood: 26814
Nearby schools
GreatSchools rating
- 5/10North Fork Elementary SchoolGrades: PK-6Distance: 5.3 mi
- 8/10Pendleton County Middle/High SchoolGrades: 7-12Distance: 7.1 mi
Schools provided by the listing agent
- Elementary: North Fork
- Middle: North Fork
- High: Pendleton County Middle / High School
- District: Pendleton County Schools
Source: Bright MLS. This data may not be complete. We recommend contacting the local school district to confirm school assignments for this home.
Get pre-qualified for a loan
At Zillow Home Loans, we can pre-qualify you in as little as 5 minutes with no impact to your credit score.An equal housing lender. NMLS #10287.
