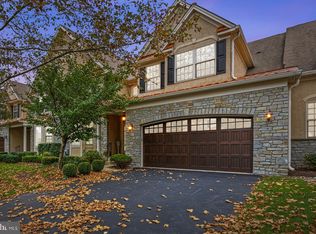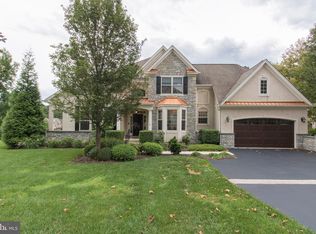Sold for $895,000 on 02/26/24
$895,000
1367 Harpers Ln, Huntingdon Valley, PA 19006
4beds
4,856sqft
Townhouse
Built in 2009
8,686 Square Feet Lot
$921,500 Zestimate®
$184/sqft
$4,192 Estimated rent
Home value
$921,500
$875,000 - $968,000
$4,192/mo
Zestimate® history
Loading...
Owner options
Explore your selling options
What's special
Welcome to the highly sought-after 55+ community of Walnut Hill in Huntingdon Valley. Look no further than 1367 Harpers Lane, a stunning single-family "Carriage Home" with over 4800 square feet of living space that offers both comfort and sophistication. As soon as you step inside, you'll be captivated by the gleaming hardwood floors throughout the entire house and the dramatic foyer, which create an inviting and elegant atmosphere. The main level features a Gourmet Kitchen with a Butler's Pantry, opening to the Great Room with a gas fireplace. The recently updated kitchen is equipped with GE Profile appliances and white marble countertops, making it not only exquisite but also perfect for family and friends to gather. The first floor is home to a luxurious primary suite, offering a private oasis for relaxation and rest. The large primary bedroom has a vaulted ceiling, 2 walk-in closets, a large primary bath with a renovated shower, and private access to the patio. The 2nd-floor loft area is ideal for office space or an additional family room. Two additional bedrooms and a full bathroom round out this level. One of the highlights of this home is the newly renovated and finished full basement, which offers a large media area, space for a full gym, an additional bedroom, and full bath. There is also ample storage space with the potential for customization to suit your unique needs. The outdoor space is equally impressive, with a beautifully landscaped yard, retractable awning, and private terrace. A full home security system with outdoor cameras and Bermuda shutters throughout provide privacy and an added layer of security. Schedule a showing today and discover the allure of 1367 Harpers Lane! Don't miss the opportunity to make this exceptional property your own.
Zillow last checked: 8 hours ago
Listing updated: February 28, 2024 at 06:29am
Listed by:
Megan Van Arkel 610-329-7504,
Compass RE
Bought with:
Gino Carbonetti, AB066652
RE/MAX Access
Source: Bright MLS,MLS#: PAMC2090154
Facts & features
Interior
Bedrooms & bathrooms
- Bedrooms: 4
- Bathrooms: 4
- Full bathrooms: 3
- 1/2 bathrooms: 1
- Main level bathrooms: 2
- Main level bedrooms: 1
Basement
- Area: 1792
Heating
- Central, Natural Gas
Cooling
- Central Air, Natural Gas
Appliances
- Included: Gas Water Heater
Features
- Flooring: Hardwood
- Basement: Finished,Improved,Sump Pump,Water Proofing System,Windows,Full
- Number of fireplaces: 1
- Fireplace features: Gas/Propane
Interior area
- Total structure area: 5,348
- Total interior livable area: 4,856 sqft
- Finished area above ground: 3,556
- Finished area below ground: 1,300
Property
Parking
- Total spaces: 2
- Parking features: Garage Faces Side, Garage Door Opener, Attached, Driveway
- Attached garage spaces: 2
- Has uncovered spaces: Yes
Accessibility
- Accessibility features: None
Features
- Levels: Two
- Stories: 2
- Exterior features: Awning(s)
- Pool features: None
Lot
- Size: 8,686 sqft
- Dimensions: 68.00 x 0.00
Details
- Additional structures: Above Grade, Below Grade
- Parcel number: 300038319171
- Zoning: 1101 R
- Special conditions: Standard
Construction
Type & style
- Home type: Townhouse
- Architectural style: Carriage House
- Property subtype: Townhouse
Materials
- Stucco
- Foundation: Slab
Condition
- Excellent
- New construction: No
- Year built: 2009
- Major remodel year: 2021
Details
- Builder name: Sal Paone
Utilities & green energy
- Sewer: Public Sewer
- Water: Public
Community & neighborhood
Security
- Security features: Electric Alarm, Exterior Cameras, Fire Alarm, Motion Detectors, Smoke Detector(s), Fire Sprinkler System
Senior living
- Senior community: Yes
Location
- Region: Huntingdon Valley
- Subdivision: Walnut Hill
- Municipality: ABINGTON TWP
HOA & financial
HOA
- Has HOA: Yes
- HOA fee: $634 monthly
- Services included: Maintenance Grounds, Common Area Maintenance, Lawn Care Front, Lawn Care Rear, Snow Removal
- Association name: WALNUT HILL OF ABINGTON CMNTY
Other
Other facts
- Listing agreement: Exclusive Right To Sell
- Listing terms: Cash,Conventional
- Ownership: Fee Simple
Price history
| Date | Event | Price |
|---|---|---|
| 2/26/2024 | Sold | $895,000-5.7%$184/sqft |
Source: | ||
| 1/31/2024 | Pending sale | $949,000$195/sqft |
Source: | ||
| 1/15/2024 | Contingent | $949,000$195/sqft |
Source: | ||
| 12/6/2023 | Listed for sale | $949,000+28.3%$195/sqft |
Source: | ||
| 4/28/2021 | Sold | $739,900$152/sqft |
Source: | ||
Public tax history
| Year | Property taxes | Tax assessment |
|---|---|---|
| 2024 | $15,393 | $336,400 |
| 2023 | $15,393 +6.5% | $336,400 |
| 2022 | $14,450 +5.7% | $336,400 |
Find assessor info on the county website
Neighborhood: 19006
Nearby schools
GreatSchools rating
- 7/10Rydal East SchoolGrades: K-5Distance: 0.4 mi
- 6/10Abington Junior High SchoolGrades: 6-8Distance: 2.5 mi
- 8/10Abington Senior High SchoolGrades: 9-12Distance: 2.6 mi
Schools provided by the listing agent
- District: Abington
Source: Bright MLS. This data may not be complete. We recommend contacting the local school district to confirm school assignments for this home.

Get pre-qualified for a loan
At Zillow Home Loans, we can pre-qualify you in as little as 5 minutes with no impact to your credit score.An equal housing lender. NMLS #10287.
Sell for more on Zillow
Get a free Zillow Showcase℠ listing and you could sell for .
$921,500
2% more+ $18,430
With Zillow Showcase(estimated)
$939,930
