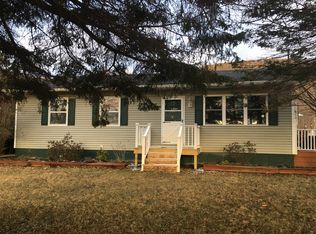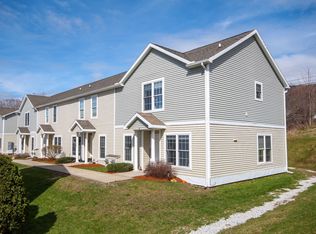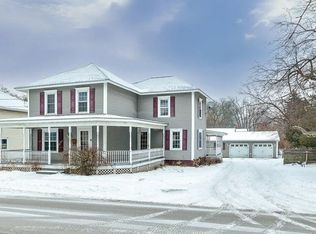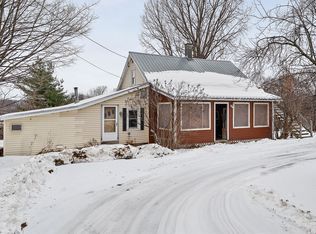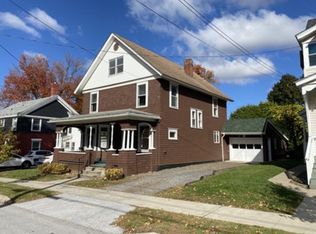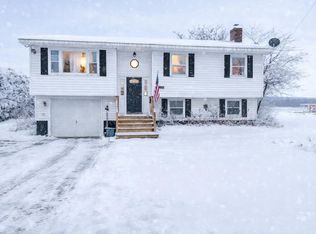This 4-bedroom, 2-bath home on 1 acre offers the best of both worlds: a peaceful setting just on the outskirts of town, yet only minutes from schools, the hospital, shopping, and I-89. The location makes commuting easy while keeping daily conveniences close by. With plenty of space inside for family or guests and room outside to enjoy, this property is a great fit for first-time buyers, growing families, or commuters looking for convenience without sacrificing space. Flexible showing schedule and easy to accommodate requests.
Pending
Listed by:
Benjamin Cote,
EXP Realty Phone:802-734-2397
$399,999
1367 Fairfax Road, St. Albans Town, VT 05468
4beds
2,557sqft
Est.:
Single Family Residence
Built in 1979
1 Acres Lot
$-- Zestimate®
$156/sqft
$-- HOA
What's special
Peaceful setting
- 133 days |
- 127 |
- 0 |
Zillow last checked: 8 hours ago
Listing updated: December 08, 2025 at 06:56pm
Listed by:
Benjamin Cote,
EXP Realty Phone:802-734-2397
Source: PrimeMLS,MLS#: 5059047
Facts & features
Interior
Bedrooms & bathrooms
- Bedrooms: 4
- Bathrooms: 2
- Full bathrooms: 2
Heating
- Oil, Baseboard
Cooling
- None
Features
- Basement: Partially Finished,Storage Space,Interior Entry
Interior area
- Total structure area: 2,992
- Total interior livable area: 2,557 sqft
- Finished area above ground: 1,940
- Finished area below ground: 617
Property
Parking
- Total spaces: 1
- Parking features: Paved, Driveway, Garage
- Garage spaces: 1
- Has uncovered spaces: Yes
Features
- Levels: One and One Half,Split Level
- Stories: 1.5
- Frontage length: Road frontage: 125
Lot
- Size: 1 Acres
- Features: Country Setting, Major Road Frontage, Near Shopping, Near Hospital, Near School(s)
Details
- Parcel number: 55217410251
- Zoning description: residential
Construction
Type & style
- Home type: SingleFamily
- Architectural style: Contemporary
- Property subtype: Single Family Residence
Materials
- Wood Frame, Wood Siding
- Foundation: Concrete
- Roof: Architectural Shingle
Condition
- New construction: No
- Year built: 1979
Utilities & green energy
- Electric: Circuit Breakers
- Sewer: On-Site Septic Exists
- Utilities for property: Other, Fiber Optic Internt Avail
Community & HOA
Location
- Region: Saint Albans
Financial & listing details
- Price per square foot: $156/sqft
- Tax assessed value: $238,900
- Annual tax amount: $5,789
- Date on market: 8/31/2025
- Road surface type: Paved
Estimated market value
Not available
Estimated sales range
Not available
$2,966/mo
Price history
Price history
| Date | Event | Price |
|---|---|---|
| 12/23/2025 | Pending sale | $399,999$156/sqft |
Source: eXp Realty #5059047 Report a problem | ||
| 12/9/2025 | Contingent | $399,999$156/sqft |
Source: | ||
| 12/5/2025 | Listed for sale | $399,999$156/sqft |
Source: | ||
| 9/26/2025 | Contingent | $399,999$156/sqft |
Source: | ||
| 9/14/2025 | Listed for sale | $399,999$156/sqft |
Source: | ||
Public tax history
Public tax history
| Year | Property taxes | Tax assessment |
|---|---|---|
| 2024 | -- | $238,900 |
| 2023 | -- | $238,900 |
| 2022 | -- | $238,900 |
Find assessor info on the county website
BuyAbility℠ payment
Est. payment
$2,571/mo
Principal & interest
$1934
Property taxes
$497
Home insurance
$140
Climate risks
Neighborhood: 05478
Nearby schools
GreatSchools rating
- 5/10St. Albans Town Educational CenterGrades: PK-8Distance: 1.2 mi
- 5/10Bellows Free Academy Uhsd #48Grades: 9-12Distance: 1.6 mi
- Loading
