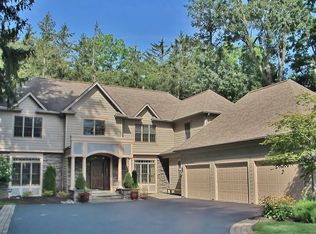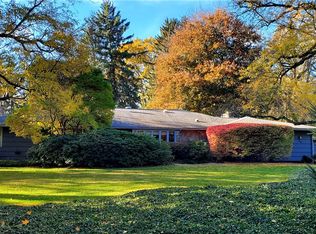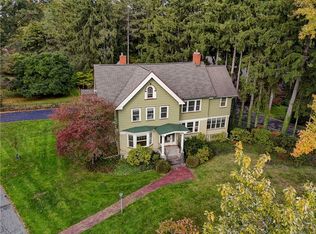Closed
$900,000
1367 Clover St, Rochester, NY 14610
5beds
3,138sqft
Single Family Residence
Built in 1923
0.76 Acres Lot
$1,028,700 Zestimate®
$287/sqft
$5,595 Estimated rent
Maximize your home sale
Get more eyes on your listing so you can sell faster and for more.
Home value
$1,028,700
$957,000 - $1.11M
$5,595/mo
Zestimate® history
Loading...
Owner options
Explore your selling options
What's special
*Brand New to Market!* LOCATION! LOCATION! LOCATION! Experience the storybook quintessential charm of 1367 Clover from the moment you arrive. Marvel at the private, serene parklike setting that surrounds this incredible home! Expansive yet cozy, the floor plan flows for maximum usability. Stunning original interior doors between rooms can be closed to enhance privacy when desired for those needing to work from home or enjoy a quiet retreat. Oversized windows throughout give way to sundrenched rooms. Uniquely, this home boasts a fantastic lower level with a full bathroom! Great opportunity for a nanny or in-law suite! Convenient back entrance mudroom is a fantastic place to stash coats & gear before entering the well appointed custom kitchen outfitted with an abundance of storage options, dry bar & beverage center. Enjoy easy access from the eat-in kitchen area to the side patio adorned w/pergola and bbq grill. Don’t miss the oversized 3 season room! Well cared for home updated inside & out! Newer furnace, A/C, Hot Water Heater & Alexa smart lighting throughout! Delayed negotiations until Thursday 3/30 at 10am!
Zillow last checked: 8 hours ago
Listing updated: May 24, 2023 at 10:34am
Listed by:
Danielle M. Clement 585-450-3100,
Tru Agent Real Estate
Bought with:
Nathan J. Wenzel, 10301213320
Howard Hanna
Source: NYSAMLSs,MLS#: R1460627 Originating MLS: Rochester
Originating MLS: Rochester
Facts & features
Interior
Bedrooms & bathrooms
- Bedrooms: 5
- Bathrooms: 4
- Full bathrooms: 3
- 1/2 bathrooms: 1
- Main level bathrooms: 1
- Main level bedrooms: 1
Heating
- Gas, Forced Air
Cooling
- Central Air
Appliances
- Included: Built-In Refrigerator, Dryer, Dishwasher, Exhaust Fan, Disposal, Gas Oven, Gas Range, Gas Water Heater, Microwave, Range Hood, Wine Cooler, Washer
- Laundry: In Basement
Features
- Ceiling Fan(s), Dry Bar, Den, Separate/Formal Dining Room, Entrance Foyer, Eat-in Kitchen, Separate/Formal Living Room, Granite Counters, Kitchen Island, Pantry, Bedroom on Main Level, Bath in Primary Bedroom, Programmable Thermostat
- Flooring: Carpet, Hardwood, Tile, Varies
- Windows: Thermal Windows
- Basement: Full,Finished
- Number of fireplaces: 2
Interior area
- Total structure area: 3,138
- Total interior livable area: 3,138 sqft
Property
Parking
- Total spaces: 2.5
- Parking features: Detached, Electricity, Garage, Storage, Driveway, Garage Door Opener, Other, Paver Block
- Garage spaces: 2.5
Features
- Patio & porch: Open, Patio, Porch
- Exterior features: Concrete Driveway, Patio
Lot
- Size: 0.76 Acres
- Dimensions: 100 x 363
Details
- Additional structures: Shed(s), Storage
- Parcel number: 2620001370800001021100
- Special conditions: Standard
Construction
Type & style
- Home type: SingleFamily
- Architectural style: Cape Cod,Two Story
- Property subtype: Single Family Residence
Materials
- Stucco, Copper Plumbing
- Foundation: Block
- Roof: Asphalt
Condition
- Resale
- Year built: 1923
Utilities & green energy
- Electric: Circuit Breakers
- Sewer: Connected
- Water: Connected, Public
- Utilities for property: Cable Available, High Speed Internet Available, Sewer Connected, Water Connected
Community & neighborhood
Security
- Security features: Radon Mitigation System
Location
- Region: Rochester
- Subdivision: Charlie Rowlands
Other
Other facts
- Listing terms: Cash,Conventional
Price history
| Date | Event | Price |
|---|---|---|
| 5/19/2023 | Sold | $900,000+20%$287/sqft |
Source: | ||
| 3/31/2023 | Pending sale | $749,900$239/sqft |
Source: | ||
| 3/23/2023 | Listed for sale | $749,900+10.3%$239/sqft |
Source: | ||
| 7/16/2019 | Sold | $680,000+0.1%$217/sqft |
Source: | ||
| 5/20/2019 | Pending sale | $679,000$216/sqft |
Source: RE/MAX Realty Group #R1194381 Report a problem | ||
Public tax history
| Year | Property taxes | Tax assessment |
|---|---|---|
| 2024 | -- | $596,400 |
| 2023 | -- | $596,400 |
| 2022 | -- | $596,400 |
Find assessor info on the county website
Neighborhood: 14610
Nearby schools
GreatSchools rating
- NACouncil Rock Primary SchoolGrades: K-2Distance: 0.3 mi
- 7/10Twelve Corners Middle SchoolGrades: 6-8Distance: 1.1 mi
- 8/10Brighton High SchoolGrades: 9-12Distance: 1.2 mi
Schools provided by the listing agent
- District: Brighton
Source: NYSAMLSs. This data may not be complete. We recommend contacting the local school district to confirm school assignments for this home.


