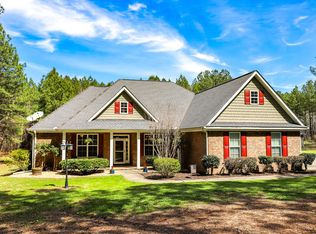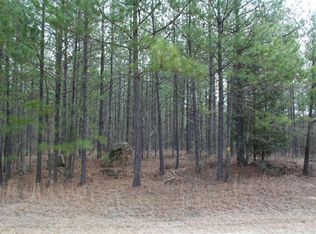Better than new-immaculate-4BR 3 1/2 BA home with large upstairs bonus and bath. Lots of walkout storage, state of the art security system/cameras, beautiful stone pillars, and electronic gates, 3 car garage, screened in porch & front porch, lots of ceiling fans, pine wood floors, tile and granite, 8 ft doors, coffered ceiling in GR, built-ins, gas fireplace, surround sound, tile shower, large soaking tub in Owners suite, big walk-in closet with his & her area/ wood shelving. Creek at back of property. Beautiful landscaping. Heavy millwork.Convenient to I-20 and Fort Gordon.New Middle School being built off HWY 221 .New elementary school will be built after middle school is complete
This property is off market, which means it's not currently listed for sale or rent on Zillow. This may be different from what's available on other websites or public sources.



