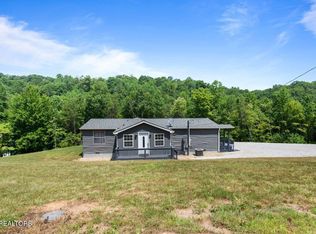Gorgeous 3BR/3.5BTH (with 1 additional room for sleeping) home situated on gently sloping lot with 229' (350'of shoreline at summer lake level shoreline). .72 acres of a park like setting with privacy and unobstructed views of the lake.This beautiful home has been recently updated . Updates include tile floors, granite counter tops, new appliances, composite decking with aluminum / cable railing. 2 car over sized garage. Additional lot available for sale. Second lot includes the golf cart path to the lot line. Additional rooms could be added in the basement.2 slip covered dock with boat lifts and 2 jet ski ports included. Driveway will be paved. Purchase lot next door and build guest house and share golf cart path.
This property is off market, which means it's not currently listed for sale or rent on Zillow. This may be different from what's available on other websites or public sources.

