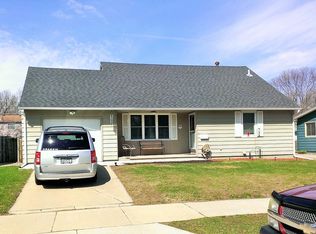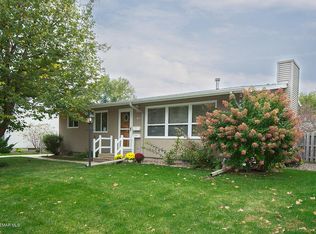Sold for $330,000
$330,000
1367 8 1/2 Ave SE, Rochester, MN 55904
3beds
1,893sqft
SingleFamily
Built in 1965
6,534 Square Feet Lot
$337,700 Zestimate®
$174/sqft
$2,188 Estimated rent
Home value
$337,700
$311,000 - $368,000
$2,188/mo
Zestimate® history
Loading...
Owner options
Explore your selling options
What's special
Beautiful open concept living, kitchen & dining with new kitchen! Wonderful cherry cabinets with soft close doors & drawers, built in eating area and granite countertops. Vaulted ceilings add to the great open feeling. 3 bedrooms on the main level. Large master bedroom with private 1/2 bath. Remodeled main floor bath. Huge 14 x 16 sunroom with brand new carpeting and electric fireplace for heat. Huge lower level family room. Many rooms have been freshly painted. Large den/office has huge walk-in closet and 3/4 en suite bath would be a great 4th bedroom with the addition of an egress window. 2 car garage with brand new roof.
Facts & features
Interior
Bedrooms & bathrooms
- Bedrooms: 3
- Bathrooms: 3
- 3/4 bathrooms: 2
- 1/2 bathrooms: 1
Heating
- Forced air
Cooling
- Central
Appliances
- Included: Dryer, Microwave, Refrigerator, Washer
Features
- Basement: Finished
- Has fireplace: Yes
- Fireplace features: wood stove
Interior area
- Total interior livable area: 1,893 sqft
Property
Parking
- Parking features: Garage - Detached
Features
- Exterior features: Stone, Vinyl
Lot
- Size: 6,534 sqft
Details
- Parcel number: 641221013235
Construction
Type & style
- Home type: SingleFamily
Materials
- Wood
- Foundation: Concrete Block
- Roof: Asphalt
Condition
- Year built: 1965
Community & neighborhood
Location
- Region: Rochester
Price history
| Date | Event | Price |
|---|---|---|
| 7/3/2025 | Sold | $330,000+46.7%$174/sqft |
Source: Public Record Report a problem | ||
| 8/9/2019 | Sold | $225,000+0%$119/sqft |
Source: | ||
| 6/27/2019 | Pending sale | $224,900$119/sqft |
Source: RE/MAX Results - Rochester #5242382 Report a problem | ||
| 6/19/2019 | Price change | $224,900-3.4%$119/sqft |
Source: RE/MAX Results - Rochester #5242382 Report a problem | ||
| 6/11/2019 | Price change | $232,900-2.9%$123/sqft |
Source: RE/MAX Results - Rochester #5242382 Report a problem | ||
Public tax history
| Year | Property taxes | Tax assessment |
|---|---|---|
| 2025 | $3,795 +11% | $290,100 +6.9% |
| 2024 | $3,419 | $271,500 |
| 2023 | -- | $271,500 +1.1% |
Find assessor info on the county website
Neighborhood: Meadow Park
Nearby schools
GreatSchools rating
- 3/10Franklin Elementary SchoolGrades: PK-5Distance: 0.6 mi
- 9/10Mayo Senior High SchoolGrades: 8-12Distance: 0.3 mi
- 4/10Willow Creek Middle SchoolGrades: 6-8Distance: 1.3 mi
Get a cash offer in 3 minutes
Find out how much your home could sell for in as little as 3 minutes with a no-obligation cash offer.
Estimated market value$337,700
Get a cash offer in 3 minutes
Find out how much your home could sell for in as little as 3 minutes with a no-obligation cash offer.
Estimated market value
$337,700

