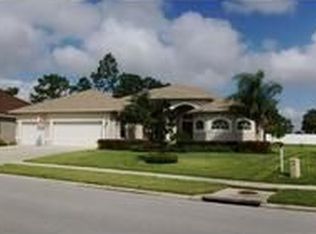This property has style & all the extras... You will know you are home immediately as you enter through the grand double doorway & through a row of impressive columns into the formal living & dining room area. Just picture the grandeur 16 plus foot tray ceilings & 8 foot doors that create a spacious feel throughout. Impressive describes the large open kitchen with granite counters & large island that features walk-in pantry, butler kitchen. Cooks delight with upgraded Dacor wall oven, microwave with gourmet style flat top stove. Perfect for entertaining w/ open eat in kitchen bar that seats 6 & breakfast nook area. Master suite features private entry w/ tray ceilings, sliding doors, double vanity in bath, garden tub & large shower.
This property is off market, which means it's not currently listed for sale or rent on Zillow. This may be different from what's available on other websites or public sources.
