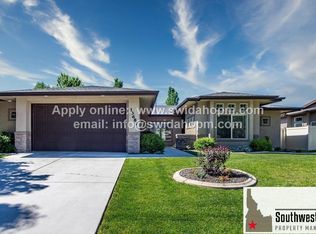Sold
Price Unknown
13667 Paoletti St, Caldwell, ID 83607
3beds
2baths
1,623sqft
Single Family Residence
Built in 2011
7,405.2 Square Feet Lot
$489,400 Zestimate®
$--/sqft
$2,069 Estimated rent
Home value
$489,400
$445,000 - $538,000
$2,069/mo
Zestimate® history
Loading...
Owner options
Explore your selling options
What's special
Immaculate and stunning home in popular Sienna Hills! This better than new home is absolutely spectacular! Paoletti is a single level, former parade home, offering an open concept with a seamless flowing floorplan and large 10' ceilings. The spacious kitchen features gorgeous wood cabinets, granite live edge counters, stainless steel appliances, gas cooking, tons of storage & a huge pantry. The large windows throughout give you an abundance of natural lighting that overlook the mature landscape of the backyard. The living room with gas fireplace overlooks the private backyard oasis. For your morning coffee, retreat to the covered patio with cedar tongue & groove ceiling, patio furniture included! Primary bedroom delights with lighted coffered ceiling, his & hers walk-in closets, dual vanities, soaker tub & separate tile walk-in shower. You will appreciate the extra spacious garage with epoxy floors & finished walls. The premier community offers a community pool, club house, tennis & basketball courts.
Zillow last checked: 8 hours ago
Listing updated: December 06, 2024 at 10:13am
Listed by:
Stacy Thibault 208-440-2951,
Peterson & Associates REALTORS, LLC
Bought with:
Stacy Thibault
Peterson & Associates REALTORS, LLC
Source: IMLS,MLS#: 98926668
Facts & features
Interior
Bedrooms & bathrooms
- Bedrooms: 3
- Bathrooms: 2
- Main level bathrooms: 2
- Main level bedrooms: 3
Primary bedroom
- Level: Main
- Area: 195
- Dimensions: 13 x 15
Bedroom 2
- Level: Main
- Area: 132
- Dimensions: 11 x 12
Bedroom 3
- Level: Main
- Area: 121
- Dimensions: 11 x 11
Kitchen
- Level: Main
- Area: 240
- Dimensions: 15 x 16
Heating
- Forced Air, Natural Gas
Cooling
- Central Air
Appliances
- Included: Gas Water Heater, Tank Water Heater, Dishwasher, Disposal, Microwave, Oven/Range Built-In, Refrigerator, Water Softener Owned
Features
- Bath-Master, Bed-Master Main Level, Family Room, Double Vanity, Walk-In Closet(s), Breakfast Bar, Pantry, Kitchen Island, Granite Counters, Quartz Counters, Tile Counters, Number of Baths Main Level: 2
- Flooring: Hardwood, Tile
- Has basement: No
- Number of fireplaces: 1
- Fireplace features: One
Interior area
- Total structure area: 1,623
- Total interior livable area: 1,623 sqft
- Finished area above ground: 1,623
- Finished area below ground: 0
Property
Parking
- Total spaces: 2
- Parking features: Attached, Driveway
- Attached garage spaces: 2
- Has uncovered spaces: Yes
- Details: Garage: 24x24
Features
- Levels: One
- Patio & porch: Covered Patio/Deck
- Pool features: Community, In Ground, Pool
- Fencing: Full,Vinyl
Lot
- Size: 7,405 sqft
- Dimensions: 100 x 72
- Features: Standard Lot 6000-9999 SF, Garden, Irrigation Available, Sidewalks, Auto Sprinkler System, Full Sprinkler System, Pressurized Irrigation Sprinkler System
Details
- Parcel number: 32839183 0
Construction
Type & style
- Home type: SingleFamily
- Property subtype: Single Family Residence
Materials
- Brick, Frame, Stone, Stucco
- Foundation: Slab
- Roof: Composition
Condition
- Year built: 2011
Utilities & green energy
- Water: Public
- Utilities for property: Sewer Connected, Broadband Internet
Green energy
- Green verification: ENERGY STAR Certified Homes
Community & neighborhood
Location
- Region: Caldwell
- Subdivision: Sienna Hills
HOA & financial
HOA
- Has HOA: Yes
- HOA fee: $600 annually
Other
Other facts
- Listing terms: Conventional,FHA,Private Financing Available,VA Loan
- Ownership: Fee Simple
- Road surface type: Paved
Price history
Price history is unavailable.
Public tax history
| Year | Property taxes | Tax assessment |
|---|---|---|
| 2025 | -- | $427,200 +6% |
| 2024 | $2,195 -8.7% | $403,200 -3.7% |
| 2023 | $2,404 -5.5% | $418,700 -3% |
Find assessor info on the county website
Neighborhood: 83607
Nearby schools
GreatSchools rating
- 4/10Lakevue Elementary SchoolGrades: PK-5Distance: 0.8 mi
- 5/10Vallivue Middle SchoolGrades: 6-8Distance: 1.6 mi
- 5/10Vallivue High SchoolGrades: 9-12Distance: 2.8 mi
Schools provided by the listing agent
- Elementary: Lakevue
- Middle: Vallivue Middle
- High: Vallivue
- District: Vallivue School District #139
Source: IMLS. This data may not be complete. We recommend contacting the local school district to confirm school assignments for this home.
