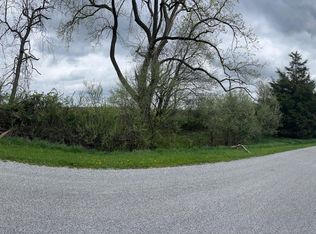Sold for $482,000
$482,000
13665 Rambo Rd, Felton, PA 17322
3beds
2,166sqft
Single Family Residence
Built in 2024
1.16 Acres Lot
$500,100 Zestimate®
$223/sqft
$2,669 Estimated rent
Home value
$500,100
$460,000 - $540,000
$2,669/mo
Zestimate® history
Loading...
Owner options
Explore your selling options
What's special
Discover modern rural living at its finest in this stunning new barndominium-style home by National Home Services, a local builder renowned for quality and craftsmanship. Nestled on a 1.16-acre lot with breathtaking views, this 2,166 sq. ft. home offers single-floor living with an open-concept design. Durable metal siding and roofing with a 40-year warranty provide longevity and low maintenance, while the oversized 2-car garage with a separate 100-amp sub-panel adds convenience and functionality. The chef's kitchen features high-end countertops, soft-close cabinetry, stainless steel appliances, and a massive 10-foot island with seating—perfect for entertaining. The private master suite boasts a spacious bedroom, luxurious en-suite bath, walk-in closet, and an additional safe room for peace of mind. Two additional bedrooms and a private office with scenic views complete the thoughtful layout. Enjoy outdoor living on the 16' x 16' covered patio overlooking the expansive lot with endless possibilities. A high-efficiency HVAC heat pump system keeps utility bills low, and the single utility setup makes solar integration easy, potentially eliminating heating, cooling, water, and sewer bills. This one-of-a-kind home offers modern convenience, energy efficiency, and a serene natural setting—don’t miss it!
Zillow last checked: 8 hours ago
Listing updated: January 01, 2025 at 01:27am
Listed by:
Adam Druck 717-487-2579,
Inch & Co. Real Estate, LLC,
Listing Team: Adam Druck Group
Bought with:
Chelsea Botley, RSR004431
Cummings & Co. Realtors
Source: Bright MLS,MLS#: PAYK2072434
Facts & features
Interior
Bedrooms & bathrooms
- Bedrooms: 3
- Bathrooms: 3
- Full bathrooms: 2
- 1/2 bathrooms: 1
- Main level bathrooms: 3
- Main level bedrooms: 3
Basement
- Area: 0
Heating
- Forced Air, Heat Pump, Electric
Cooling
- Central Air, Electric
Appliances
- Included: Microwave, Dishwasher, Dryer, Energy Efficient Appliances, Refrigerator, Stainless Steel Appliance(s), Washer, Cooktop, Water Heater, Electric Water Heater
- Laundry: Main Level
Features
- Bathroom - Tub Shower, Bathroom - Walk-In Shower, Breakfast Area, Ceiling Fan(s), Combination Dining/Living, Combination Kitchen/Dining, Combination Kitchen/Living, Dining Area, Entry Level Bedroom, Family Room Off Kitchen, Open Floorplan, Kitchen Island, Pantry, Primary Bath(s), Recessed Lighting, Upgraded Countertops, Walk-In Closet(s), Vaulted Ceiling(s), Dry Wall
- Flooring: Luxury Vinyl
- Doors: French Doors, Insulated
- Windows: Double Hung, Double Pane Windows, Energy Efficient, Insulated Windows
- Has basement: No
- Has fireplace: No
Interior area
- Total structure area: 2,166
- Total interior livable area: 2,166 sqft
- Finished area above ground: 2,166
- Finished area below ground: 0
Property
Parking
- Total spaces: 10
- Parking features: Garage Door Opener, Garage Faces Side, Storage, Oversized, Inside Entrance, Driveway, Attached
- Attached garage spaces: 2
- Uncovered spaces: 8
- Details: Garage Sqft: 677
Accessibility
- Accessibility features: 2+ Access Exits, >84" Garage Door, Accessible Entrance, No Stairs
Features
- Levels: One
- Stories: 1
- Pool features: None
Lot
- Size: 1.16 Acres
Details
- Additional structures: Above Grade, Below Grade
- Parcel number: 25000EL0027E000000
- Zoning: RESIDENTIAL
- Special conditions: Standard
Construction
Type & style
- Home type: SingleFamily
- Architectural style: Ranch/Rambler
- Property subtype: Single Family Residence
Materials
- Metal Siding, Stick Built
- Foundation: Slab
- Roof: Metal
Condition
- Excellent
- New construction: Yes
- Year built: 2024
Utilities & green energy
- Electric: 200+ Amp Service
- Sewer: On Site Septic
- Water: Well
- Utilities for property: Cable Available, Phone Available, Underground Utilities, Cable
Green energy
- Energy efficient items: Appliances, HVAC, Lighting
Community & neighborhood
Location
- Region: Felton
- Subdivision: None Available
- Municipality: EAST HOPEWELL TWP
Other
Other facts
- Listing agreement: Exclusive Right To Sell
- Listing terms: Cash,Conventional,FHA,VA Loan,PHFA
- Ownership: Fee Simple
Price history
| Date | Event | Price |
|---|---|---|
| 12/31/2024 | Sold | $482,000-1.6%$223/sqft |
Source: | ||
| 12/17/2024 | Pending sale | $489,900$226/sqft |
Source: | ||
| 12/5/2024 | Price change | $489,900-0.9%$226/sqft |
Source: | ||
| 11/21/2024 | Listed for sale | $494,500+559.3%$228/sqft |
Source: | ||
| 7/25/2024 | Sold | $75,000$35/sqft |
Source: Public Record Report a problem | ||
Public tax history
| Year | Property taxes | Tax assessment |
|---|---|---|
| 2025 | $9,113 +617.8% | $244,490 +477.7% |
| 2024 | $1,270 | $42,320 |
| 2023 | $1,270 +3.8% | $42,320 |
Find assessor info on the county website
Neighborhood: 17322
Nearby schools
GreatSchools rating
- 9/10Stewartstown El SchoolGrades: K-4Distance: 5 mi
- 5/10South Eastern Ms-EastGrades: 7-8Distance: 8.1 mi
- 7/10Kennard-Dale High SchoolGrades: 9-12Distance: 7.9 mi
Schools provided by the listing agent
- High: Kennard-dale
- District: South Eastern
Source: Bright MLS. This data may not be complete. We recommend contacting the local school district to confirm school assignments for this home.
Get pre-qualified for a loan
At Zillow Home Loans, we can pre-qualify you in as little as 5 minutes with no impact to your credit score.An equal housing lender. NMLS #10287.
Sell for more on Zillow
Get a Zillow Showcase℠ listing at no additional cost and you could sell for .
$500,100
2% more+$10,002
With Zillow Showcase(estimated)$510,102
