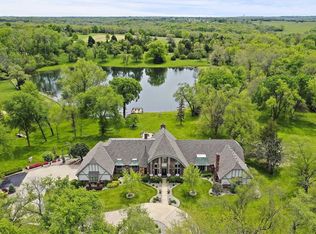Sold
Price Unknown
13665 Nemaha Rd, Olathe, KS 66061
3beds
2,730sqft
Single Family Residence
Built in 1997
46.45 Acres Lot
$1,735,900 Zestimate®
$--/sqft
$3,601 Estimated rent
Home value
$1,735,900
$1.58M - $1.91M
$3,601/mo
Zestimate® history
Loading...
Owner options
Explore your selling options
What's special
Looking for your personal secluded retreat! This is a "ONE OF A KIND CUSTOM BUILT LOG HOME" on 46+ acres with Million dollar views. The land is very scenic and makes you feel like you are always on vacation. New hardwood floors, totally remodeled kitchen with Quartz counters, new cabinets, appliances, large island, bar area with separate sink & drink fridge. Great room has a beautiful 2 sty stone fireplace that has been recently hand painted. New light fixtures, metal roof & gutters and a beautiful stamped concrete firepit area were also added. There is a 30 X 50 outbuilding for all your outdoor tractors, toys, etc. Bedrooms 2 & 3 are on the 2nd level with private baths. Walk out, finished lower level has a 4th non- conforming bedroom with a private bath, rec room and plenty of unfinished storage. Hay, Cattle, horses, grapes, hunting or maybe a corporate retreat (your choice) or just enjoy all the privacy & nature of this wonderful estate. It also has it's own private gate to the Kill Creek Streamway Trail to bike or hike. Here's your Once in a lifetime opportunity!
Zillow last checked: 8 hours ago
Listing updated: November 21, 2023 at 01:47pm
Listing Provided by:
Donna Bukovac 816-507-8293,
ReeceNichols - College Blvd
Bought with:
Donna Bukovac, SP00050486
Source: Heartland MLS as distributed by MLS GRID,MLS#: 2452840
Facts & features
Interior
Bedrooms & bathrooms
- Bedrooms: 3
- Bathrooms: 5
- Full bathrooms: 4
- 1/2 bathrooms: 1
Primary bedroom
- Features: Ceiling Fan(s), Walk-In Closet(s)
- Level: First
- Area: 270 Square Feet
- Dimensions: 18 x 15
Bedroom 2
- Features: Carpet, Walk-In Closet(s)
- Level: Second
- Area: 195 Square Feet
- Dimensions: 15 x 13
Bedroom 3
- Features: Wood Floor
- Level: Second
- Area: 285 Square Feet
- Dimensions: 16 x 15
Primary bathroom
- Features: Ceramic Tiles, Double Vanity, Separate Shower And Tub
- Level: First
- Area: 180 Square Feet
- Dimensions: 15 x 12
Bathroom 1
- Features: Linoleum, Shower Only
- Level: Second
- Area: 192 Square Feet
- Dimensions: 8 x 8
Bathroom 2
- Features: Linoleum, Shower Only
- Level: Second
- Area: 800 Square Feet
- Dimensions: 8 x 8
Bathroom 3
- Features: Shower Only, Wood Floor
- Level: Basement
- Area: 56 Square Feet
- Dimensions: 8 x 7
Exercise room
- Level: Basement
- Area: 238 Square Feet
- Dimensions: 17 x 14
Family room
- Features: Vinyl
- Level: Basement
- Area: 240 Square Feet
- Dimensions: 30 x 20
Great room
- Features: Built-in Features, Fireplace
- Level: First
- Area: 100 Square Feet
- Dimensions: 30 x 24
Half bath
- Features: Ceramic Tiles
- Level: First
- Area: 240 Square Feet
- Dimensions: 12 x 6
Kitchen
- Features: Kitchen Island, Wet Bar
- Level: First
- Area: 132 Square Feet
- Dimensions: 12 x 12
Heating
- Heat Pump
Cooling
- Heat Pump
Appliances
- Included: Cooktop, Dishwasher, Disposal, Humidifier, Microwave, Refrigerator, Built-In Electric Oven, Water Purifier
- Laundry: Laundry Room, Main Level
Features
- Ceiling Fan(s), Central Vacuum, Kitchen Island, Vaulted Ceiling(s), Walk-In Closet(s)
- Flooring: Carpet, Tile, Wood
- Basement: Basement BR,Finished,Sump Pump,Walk-Out Access
- Number of fireplaces: 1
- Fireplace features: Gas, Great Room, Fireplace Screen
Interior area
- Total structure area: 2,730
- Total interior livable area: 2,730 sqft
- Finished area above ground: 1,730
- Finished area below ground: 1,000
Property
Parking
- Total spaces: 2
- Parking features: Attached, Garage Door Opener, Garage Faces Side
- Attached garage spaces: 2
Features
- Patio & porch: Deck
- Exterior features: Fire Pit
- Has spa: Yes
- Spa features: Heated
- Waterfront features: Pond
Lot
- Size: 46.45 Acres
- Features: Acreage, Wooded
Details
- Additional structures: Outbuilding
- Parcel number: 3F2213341005
Construction
Type & style
- Home type: SingleFamily
- Architectural style: Traditional
- Property subtype: Single Family Residence
Materials
- Frame, Log
- Roof: Metal
Condition
- Year built: 1997
Utilities & green energy
- Sewer: Septic Tank
- Water: Rural
Community & neighborhood
Security
- Security features: Smoke Detector(s)
Location
- Region: Olathe
- Subdivision: Other
Other
Other facts
- Listing terms: Cash,Conventional
- Ownership: Private
Price history
| Date | Event | Price |
|---|---|---|
| 11/21/2023 | Sold | -- |
Source: | ||
| 11/17/2023 | Pending sale | $2,175,000$797/sqft |
Source: | ||
| 9/8/2023 | Listed for sale | $2,175,000$797/sqft |
Source: | ||
| 10/26/2016 | Sold | -- |
Source: | ||
Public tax history
| Year | Property taxes | Tax assessment |
|---|---|---|
| 2024 | $18,443 +60.2% | $160,232 +58.7% |
| 2023 | $11,512 +8.5% | $100,958 +9.4% |
| 2022 | $10,607 | $92,313 +6.9% |
Find assessor info on the county website
Neighborhood: 66061
Nearby schools
GreatSchools rating
- 4/10Starside Elementary SchoolGrades: PK-5Distance: 6.2 mi
- 10/10De Soto High SchoolGrades: 8-12Distance: 6.2 mi
- 8/10Lexington Trails Middle SchoolGrades: 6-8Distance: 6.4 mi
Schools provided by the listing agent
- Elementary: Starside
- Middle: Lexington Trails
- High: De Soto
Source: Heartland MLS as distributed by MLS GRID. This data may not be complete. We recommend contacting the local school district to confirm school assignments for this home.
Get a cash offer in 3 minutes
Find out how much your home could sell for in as little as 3 minutes with a no-obligation cash offer.
Estimated market value
$1,735,900
Get a cash offer in 3 minutes
Find out how much your home could sell for in as little as 3 minutes with a no-obligation cash offer.
Estimated market value
$1,735,900
