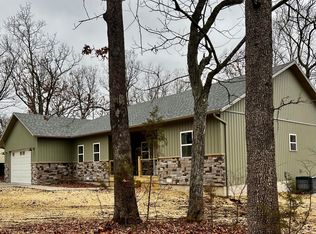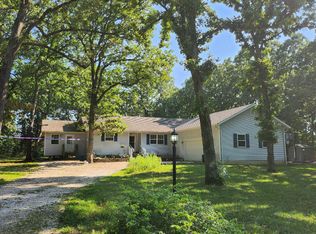Closed
Price Unknown
13665 1610 Road, Stockton, MO 65785
3beds
1,640sqft
Single Family Residence
Built in 1999
1.7 Acres Lot
$323,600 Zestimate®
$--/sqft
$1,939 Estimated rent
Home value
$323,600
$307,000 - $340,000
$1,939/mo
Zestimate® history
Loading...
Owner options
Explore your selling options
What's special
BEAUTIFUL and well-maintained home with a NEW shop within minutes from Stockton Lake on 1.7 acres!! This move in ready home features open floor plan with a great flow; cozy wood pellet stove for chilly nights; deck for entertaining; oversized 2 car garage; fenced raised garden plus ornamental garden; two pet doors to access outside; mature trees; shed/workshop AND a 30 x 40 shop with concrete floor, 110 and 220 electric with overhead lights, perfect for all of your projects and toys; plus RV parking with electrical hookup! Roof replaced in 2020, new carpet in living room and master bedroom, newer refrigerator, and new hot water heater are some of the additional upgrades. This property is located just 3.2 miles to Stockton Lake public use area, 4.2 miles to Orleans Marina. Come live the LAKE LIFE!! Contact your trusted real estate agent for your private showing today!!
Zillow last checked: 8 hours ago
Listing updated: August 02, 2024 at 02:59pm
Listed by:
Sharon Elkins 417-988-9110,
Beverly Hills 417
Bought with:
Sharon Elkins, 2019013917
Beverly Hills 417
Source: SOMOMLS,MLS#: 60258368
Facts & features
Interior
Bedrooms & bathrooms
- Bedrooms: 3
- Bathrooms: 2
- Full bathrooms: 2
Heating
- Central, Forced Air, Heat Pump, Pellet Stove, Electric
Cooling
- Attic Fan, Ceiling Fan(s), Central Air, Heat Pump
Appliances
- Included: Electric Cooktop, Dishwasher, Disposal, Electric Water Heater, Exhaust Fan, Free-Standing Electric Oven, Microwave, Refrigerator, Water Softener Owned
- Laundry: Laundry Room, W/D Hookup
Features
- Internet - Fiber Optic, Laminate Counters, Tray Ceiling(s), Walk-In Closet(s)
- Flooring: Carpet, Vinyl
- Windows: Blinds, Double Pane Windows, Tilt-In Windows, Window Coverings
- Has basement: No
- Attic: Access Only:No Stairs
- Has fireplace: Yes
- Fireplace features: Blower Fan, Free Standing, Living Room, Pellet Stove
Interior area
- Total structure area: 1,640
- Total interior livable area: 1,640 sqft
- Finished area above ground: 1,640
- Finished area below ground: 0
Property
Parking
- Total spaces: 4
- Parking features: Garage Door Opener, Garage Faces Front, Oversized, RV Access/Parking, Storage
- Attached garage spaces: 3
- Carport spaces: 1
- Covered spaces: 4
Features
- Levels: One
- Stories: 1
- Patio & porch: Covered, Deck, Front Porch
- Exterior features: Garden, Rain Gutters
Lot
- Size: 1.70 Acres
- Features: Acreage, Corner Lot, Landscaped, Level
Details
- Additional structures: Outbuilding, Shed(s)
- Parcel number: 090.930000000010.05
Construction
Type & style
- Home type: SingleFamily
- Architectural style: Traditional
- Property subtype: Single Family Residence
Materials
- Foundation: Crawl Space, Poured Concrete
- Roof: Composition
Condition
- Year built: 1999
Utilities & green energy
- Sewer: Septic Tank
- Water: Shared Well
Community & neighborhood
Location
- Region: Stockton
- Subdivision: Cedar-Not in List
Other
Other facts
- Listing terms: Cash,Conventional,FHA,USDA/RD,VA Loan
Price history
| Date | Event | Price |
|---|---|---|
| 1/31/2024 | Sold | -- |
Source: | ||
| 12/30/2023 | Pending sale | $330,000$201/sqft |
Source: | ||
| 12/29/2023 | Listed for sale | $330,000+35.2%$201/sqft |
Source: | ||
| 10/4/2022 | Sold | -- |
Source: | ||
| 8/11/2022 | Pending sale | $244,000$149/sqft |
Source: | ||
Public tax history
| Year | Property taxes | Tax assessment |
|---|---|---|
| 2025 | -- | $28,150 +15% |
| 2024 | $1,212 +0.2% | $24,480 |
| 2023 | $1,210 +0% | $24,480 |
Find assessor info on the county website
Neighborhood: 65785
Nearby schools
GreatSchools rating
- 5/10Stockton Middle SchoolGrades: 5-8Distance: 2.5 mi
- 5/10Stockton High SchoolGrades: 9-12Distance: 1.7 mi
- 4/10Stockton Elementary SchoolGrades: K-4Distance: 2.5 mi
Schools provided by the listing agent
- Elementary: Stockton
- Middle: Stockton
- High: Stockton
Source: SOMOMLS. This data may not be complete. We recommend contacting the local school district to confirm school assignments for this home.
Sell with ease on Zillow
Get a Zillow Showcase℠ listing at no additional cost and you could sell for —faster.
$323,600
2% more+$6,472
With Zillow Showcase(estimated)$330,072

