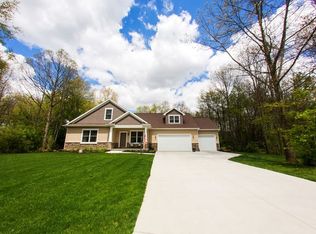Don't miss out on this beautiful newer construction ranch with fantastic finishes, open concept layout, Middlebury schools, and great location in The Summit neighborhood! The spacious vaulted great room features gas log fireplace and overlooks the private rear yard shaded by mature trees. Gourmet kitchen with breakfast bar offers new quartz countertops, stainless appliance package, and chic contemporary fixtures. The generously sized master boasts a large walk-in closet with built in shelving and updated en suite bath with dual vanity and custom tile shower! Finished lower level offers ample space for entertaining or relaxing plus an additional full bath and egressed bedroom. New paint and stylish flooring throughout, 3 car garage, extra large rear patio, and much more! This home in in pristine condition and is totally move in ready so don't wait - schedule your showing today!
This property is off market, which means it's not currently listed for sale or rent on Zillow. This may be different from what's available on other websites or public sources.
