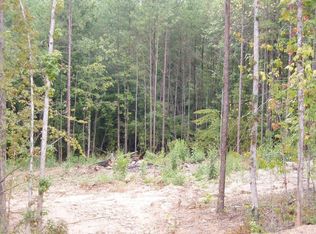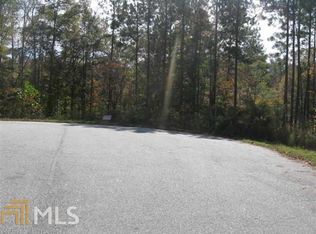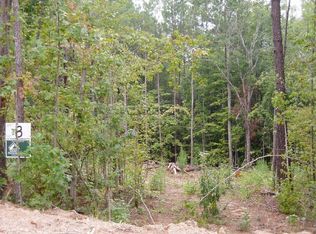Closed
$365,000
13663 Inman Rd, Hampton, GA 30228
3beds
2,367sqft
Single Family Residence
Built in 2022
1.51 Acres Lot
$361,500 Zestimate®
$154/sqft
$2,642 Estimated rent
Home value
$361,500
$300,000 - $434,000
$2,642/mo
Zestimate® history
Loading...
Owner options
Explore your selling options
What's special
Don't miss out on this rare opportunity to own a piece of serenity with all the modern conveniences included! Welcome to this charming 3-bedroom, 3-full bathroom home nestled in a peaceful rural cul-de-sac. The downstairs level welcomes you with a sizeable flex room that can be utilized as an additional guest space, study, office, or for entertainment. It also features double doors for added privacy and versatility. The open concept design seamlessly connects the kitchen to the living room area, creating a perfect space for gatherings. You will also have a full bathroom on the downstairs level for guests and convenience. Upstairs, you'll find the primary ensuite with his and hers closets, a double sink vanity, two secondary bedrooms, a hallway bathroom, and a convenient laundry room. Buyers will be pleased that the purchase includes a modern GE washer and dryer set, with a full set of stainless-steel kitchen appliances for added convenience. Newly built just 2 years ago in March, this home presents a modern and fresh living space ready for your special touches. Don't let this opportunity pass. Schedule a showing today! Sold As-Is and Move-in ready!
Zillow last checked: 8 hours ago
Listing updated: February 14, 2025 at 07:42am
Listed by:
Arlena Pless 404-934-2179,
eXp Realty
Bought with:
Non Mls Salesperson, 342835
Dorsey Alston, Realtors
Source: GAMLS,MLS#: 10438927
Facts & features
Interior
Bedrooms & bathrooms
- Bedrooms: 3
- Bathrooms: 3
- Full bathrooms: 3
- Main level bathrooms: 1
Dining room
- Features: Dining Rm/Living Rm Combo
Kitchen
- Features: Breakfast Area, Breakfast Bar, Pantry
Heating
- Electric, Zoned
Cooling
- Central Air, Electric, Zoned
Appliances
- Included: Dishwasher, Dryer, Microwave, Refrigerator, Washer
- Laundry: Upper Level
Features
- Double Vanity, Walk-In Closet(s)
- Flooring: Carpet, Laminate
- Windows: Double Pane Windows
- Basement: None
- Has fireplace: No
- Common walls with other units/homes: No Common Walls
Interior area
- Total structure area: 2,367
- Total interior livable area: 2,367 sqft
- Finished area above ground: 2,367
- Finished area below ground: 0
Property
Parking
- Total spaces: 2
- Parking features: Attached, Garage, Kitchen Level
- Has attached garage: Yes
Features
- Levels: Two
- Stories: 2
- Patio & porch: Patio
- Exterior features: Other
- Body of water: None
- Frontage type: River
Lot
- Size: 1.51 Acres
- Features: Level
Details
- Parcel number: 04244A A002
- Special conditions: As Is
Construction
Type & style
- Home type: SingleFamily
- Architectural style: Brick Front,Traditional
- Property subtype: Single Family Residence
Materials
- Brick, Vinyl Siding
- Foundation: Slab
- Roof: Composition
Condition
- Resale
- New construction: No
- Year built: 2022
Utilities & green energy
- Electric: 220 Volts
- Sewer: Septic Tank
- Water: Public
- Utilities for property: Cable Available, Electricity Available, Phone Available, Water Available
Community & neighborhood
Security
- Security features: Security System, Smoke Detector(s)
Community
- Community features: None
Location
- Region: Hampton
- Subdivision: The River Walk
HOA & financial
HOA
- Has HOA: No
- Services included: None
Other
Other facts
- Listing agreement: Exclusive Right To Sell
- Listing terms: 1031 Exchange,Cash,Conventional,FHA,VA Loan
Price history
| Date | Event | Price |
|---|---|---|
| 2/13/2025 | Sold | $365,000$154/sqft |
Source: | ||
| 2/6/2025 | Pending sale | $365,000$154/sqft |
Source: | ||
| 1/13/2025 | Listed for sale | $365,000$154/sqft |
Source: | ||
| 1/1/2025 | Listing removed | $365,000$154/sqft |
Source: | ||
| 11/13/2024 | Listed for sale | $365,000$154/sqft |
Source: | ||
Public tax history
| Year | Property taxes | Tax assessment |
|---|---|---|
| 2024 | $4,151 +8% | $105,280 |
| 2023 | $3,845 +813.7% | $105,280 +996.7% |
| 2022 | $421 | $9,600 |
Find assessor info on the county website
Neighborhood: 30228
Nearby schools
GreatSchools rating
- 5/10River's Edge Elementary SchoolGrades: PK-5Distance: 2.4 mi
- 4/10Eddie White AcademyGrades: 6-8Distance: 3.6 mi
- 3/10Lovejoy High SchoolGrades: 9-12Distance: 5.1 mi
Schools provided by the listing agent
- Elementary: Rivers Edge
- Middle: Eddie White Academy
- High: Lovejoy
Source: GAMLS. This data may not be complete. We recommend contacting the local school district to confirm school assignments for this home.
Get a cash offer in 3 minutes
Find out how much your home could sell for in as little as 3 minutes with a no-obligation cash offer.
Estimated market value$361,500
Get a cash offer in 3 minutes
Find out how much your home could sell for in as little as 3 minutes with a no-obligation cash offer.
Estimated market value
$361,500


