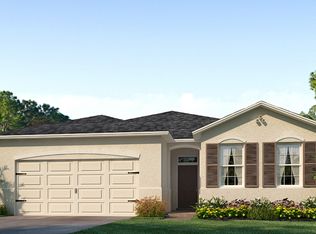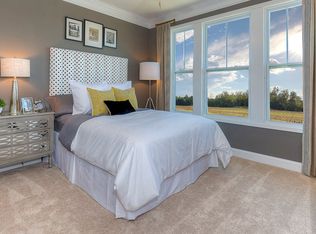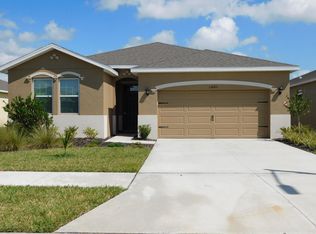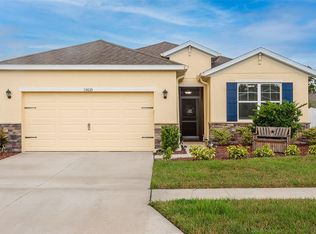Build in 2018 , located in the desirable Cambridge community at the Villages of Avalon. Resort Style Living with 24/7 gated entrance. Features 3 bedrooms and 2 full baths. Very well designed kitchen that features granite countertops and stainless steel appliances will make you enjoy to prepare your meals. Entertain yours in the spacious living room area. Love the Spacious master bedroom features, a master bathroom with walk-in shower and huge walk in closet for even more convenience. Clean carpet floor with tile in living room, the bedrooms have a split design for complete privacy. A garage with 2 car space, a screened in patio, great for enjoying the outdoors. Come in enjoy community amenities which include a clubhouse, enormous pool, fitness center at your convenience. Lawn care maintenance, garbage pick up, plenty amenities to enjoy. PRICE TO SELL!!!
This property is off market, which means it's not currently listed for sale or rent on Zillow. This may be different from what's available on other websites or public sources.



