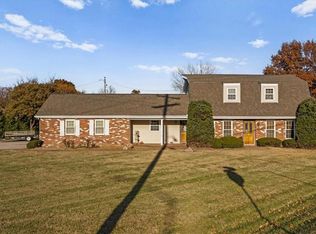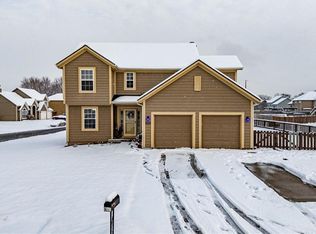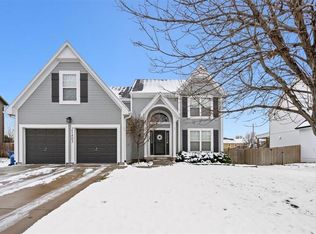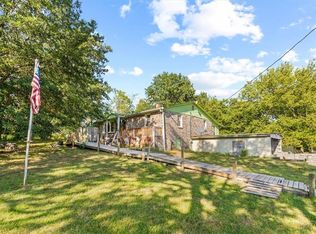Craftsman style ranch home quietly situated in a cul-de-sac just minutes from The Legends, Kansas Speedway, with numerous shopping and dining destinations. This home excels in single-level living with an open floor plan that includes vaulted ceilings, an updated kitchen, and a spacious living area. The primary suite offers updated comforts including a modernized en-suite bath, walk-in closets <-- yep, two! Plus, 2 additional bedrooms on the main floor enhanced by beautiful hardwood floors, updated carpet, and a fresh coat of paint making the space feel both expansive and inviting, with the added convenience of laundry facilities on the main floor. Downstairs, the walkout basement features a lively wet bar/kitchenette, overhead pool table lighting, and an extra bath, perfect for hosting gatherings or serving as your own personal retreat. With a two-car garage and close access to premier shopping and dining, this home perfectly blends tranquil suburban living with practicality. It's an ideal haven for those seeking a stylish, functional home in a serene neighborhood. Please note: THIS IS A SHORT SALE.
Active
$350,000
13663 Barber Ave, Bonner Springs, KS 66012
3beds
2,511sqft
Est.:
Single Family Residence
Built in 2005
0.28 Acres Lot
$-- Zestimate®
$139/sqft
$-- HOA
What's special
Primary suiteModernized en-suite bathBeautiful hardwood floorsUpdated carpetWalk-in closetsTwo-car garageExtra bath
- 251 days |
- 1,761 |
- 115 |
Zillow last checked: 8 hours ago
Listing updated: October 29, 2025 at 01:04am
Listing Provided by:
Jana Jeffery 816-882-3970,
EXP Realty LLC,
Breeze Team 816-778-9434,
EXP Realty LLC
Source: Heartland MLS as distributed by MLS GRID,MLS#: 2539947
Tour with a local agent
Facts & features
Interior
Bedrooms & bathrooms
- Bedrooms: 3
- Bathrooms: 3
- Full bathrooms: 2
- 1/2 bathrooms: 1
Bedroom 2
- Features: Carpet, Ceiling Fan(s)
- Level: Main
- Area: 132 Square Feet
- Dimensions: 11 x 12
Bedroom 3
- Features: Carpet, Ceiling Fan(s)
- Level: Main
- Area: 117 Square Feet
- Dimensions: 13 x 9
Bathroom 2
- Features: Shower Over Tub
- Level: Main
- Area: 40 Square Feet
- Dimensions: 5 x 8
Bathroom 3
- Level: Lower
- Area: 42 Square Feet
- Dimensions: 6 x 7
Other
- Features: Built-in Features, Ceiling Fan(s), Walk-In Closet(s)
- Level: Main
- Area: 204 Square Feet
- Dimensions: 17 x 12
Other
- Features: Double Vanity, Shower Over Tub
- Level: Main
- Area: 77 Square Feet
- Dimensions: 7 x 11
Dining room
- Level: Main
- Area: 80 Square Feet
- Dimensions: 10 x 8
Family room
- Features: Carpet, Cedar Closet(s), Wet Bar
- Level: Lower
- Area: 234 Square Feet
- Dimensions: 18 x 13
Kitchen
- Level: Main
- Area: 130 Square Feet
- Dimensions: 10 x 13
Laundry
- Level: Main
- Area: 25 Square Feet
- Dimensions: 5 x 5
Living room
- Features: Fireplace
- Level: Main
- Area: 336 Square Feet
- Dimensions: 16 x 21
Recreation room
- Level: Lower
- Area: 1276 Square Feet
- Dimensions: 44 x 29
Heating
- Natural Gas
Cooling
- Electric
Appliances
- Included: Dishwasher, Disposal, Dryer, Microwave, Refrigerator, Built-In Electric Oven, Washer
- Laundry: Bedroom Level, Main Level
Features
- Ceiling Fan(s), Pantry, Stained Cabinets, Walk-In Closet(s)
- Flooring: Carpet, Laminate, Wood
- Windows: Thermal Windows
- Basement: Concrete,Finished,Full,Walk-Out Access
- Number of fireplaces: 1
- Fireplace features: Gas, Living Room
Interior area
- Total structure area: 2,511
- Total interior livable area: 2,511 sqft
- Finished area above ground: 1,536
- Finished area below ground: 975
Property
Parking
- Total spaces: 2
- Parking features: Attached, Garage Door Opener, Garage Faces Side
- Attached garage spaces: 2
Accessibility
- Accessibility features: Accessible Full Bath, Accessible Bedroom, Accessible Central Living Area, Accessible Doors, Accessible Hallway(s), Accessible Kitchen, Accessible Washer/Dryer
Features
- Patio & porch: Deck, Patio
- Exterior features: Fire Pit
- Fencing: Wood
Lot
- Size: 0.28 Acres
- Features: City Lot
Details
- Additional structures: Shed(s)
- Parcel number: 185294
- Special conditions: In Foreclosure,Notice Of Default,Short Sale
Construction
Type & style
- Home type: SingleFamily
- Architectural style: Craftsman,Traditional
- Property subtype: Single Family Residence
Materials
- Frame, Wood Siding
- Roof: Composition
Condition
- Year built: 2005
Utilities & green energy
- Sewer: Public Sewer, Grinder Pump
- Water: Public
Community & HOA
Community
- Security: Smoke Detector(s)
- Subdivision: Grandview/Sarat
HOA
- Has HOA: No
- HOA name: n/a
Location
- Region: Bonner Springs
Financial & listing details
- Price per square foot: $139/sqft
- Tax assessed value: $379,450
- Annual tax amount: $5,910
- Date on market: 4/4/2025
- Listing terms: Cash,Conventional,FHA,VA Loan
- Exclusions: See Sd
- Ownership: Private
- Road surface type: Paved
Estimated market value
Not available
Estimated sales range
Not available
Not available
Price history
Price history
| Date | Event | Price |
|---|---|---|
| 10/27/2024 | Listing removed | $385,000$153/sqft |
Source: | ||
| 9/28/2024 | Listed for sale | $385,000$153/sqft |
Source: | ||
| 9/28/2024 | Listing removed | $385,000-2.5%$153/sqft |
Source: | ||
| 5/21/2024 | Price change | $395,000-1.3%$157/sqft |
Source: | ||
| 4/25/2024 | Price change | $400,000-3.6%$159/sqft |
Source: | ||
Public tax history
Public tax history
| Year | Property taxes | Tax assessment |
|---|---|---|
| 2025 | -- | $43,637 +8% |
| 2024 | $5,910 +1.6% | $40,399 +8.2% |
| 2023 | $5,818 +14.9% | $37,352 +16.1% |
Find assessor info on the county website
BuyAbility℠ payment
Est. payment
$2,229/mo
Principal & interest
$1698
Property taxes
$408
Home insurance
$123
Climate risks
Neighborhood: 66012
Nearby schools
GreatSchools rating
- 3/10Delaware Ridge Elementary SchoolGrades: PK-5Distance: 3.7 mi
- 4/10Robert E Clark Middle SchoolGrades: 6-8Distance: 0.5 mi
- 3/10Bonner Springs High SchoolGrades: 9-12Distance: 0.6 mi
Schools provided by the listing agent
- Elementary: Delaware Ridge
- Middle: Clark
- High: Bonner Springs
Source: Heartland MLS as distributed by MLS GRID. This data may not be complete. We recommend contacting the local school district to confirm school assignments for this home.
- Loading
- Loading



