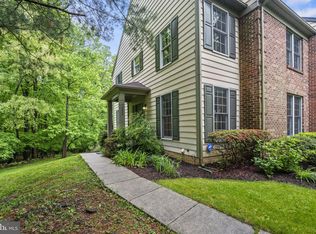Sold for $465,000 on 08/05/24
Zestimate®
$465,000
13662 Cedar Creek Ln, Silver Spring, MD 20904
3beds
1,440sqft
Townhouse
Built in 1988
2,000 Square Feet Lot
$465,000 Zestimate®
$323/sqft
$2,789 Estimated rent
Home value
$465,000
$423,000 - $512,000
$2,789/mo
Zestimate® history
Loading...
Owner options
Explore your selling options
What's special
OPEN HOUSE CANCELLED. Seller is reviewing offers. Embrace the elegance of this 3 bedroom townhome, nestled in a serene natural setting. Step into the bright main level featuring a sunlit living room, separate formal dining, and a modern kitchen with stainless steel appliances, beautiful backsplash, and plenty of storage. This home has been lovingly maintained. Enjoy seamless indoor-outdoor living with access from the living room to a spacious deck with stairs. Deck offers picturesque views of the landscaped and fenced-in backyard and wooded parkland. Upstairs, discover the inviting primary bedroom with en suite bath. Two additional bedrooms and another full bath provide ample space for family or guests. The lower level boasts a large rec room with a level walkout to the patio and back yard perfect for gardening and entertaining. Basement also has an office/den, third full bath, laundry room and more storage! Community has a tot lot, basketball court and visitor parking. Easily accessed off both Rt 29 and New Hampshire Ave and minutes to the ICC makes this home a dream for commuting needs. Being conveniently located near parks, trails, shopping and entertainment this home offers modern comfort and tranquility in a prime location. Welcome Home! Seller requests a 30 day rent back after closing.
Zillow last checked: 8 hours ago
Listing updated: September 23, 2024 at 02:34pm
Listed by:
Jim Reid 301-440-2700,
Long & Foster Real Estate, Inc.,
Co-Listing Agent: James M. Reid, Jr. 443-472-8587,
Long & Foster Real Estate, Inc.
Bought with:
Kiara Martinez Nieva, 0225262204
Deausen Realty
Source: Bright MLS,MLS#: MDMC2132514
Facts & features
Interior
Bedrooms & bathrooms
- Bedrooms: 3
- Bathrooms: 4
- Full bathrooms: 3
- 1/2 bathrooms: 1
- Main level bathrooms: 1
Basement
- Area: 720
Heating
- Forced Air, Heat Pump, Electric
Cooling
- Central Air, Ceiling Fan(s), Electric
Appliances
- Included: Dishwasher, Disposal, Dryer, Exhaust Fan, Ice Maker, Microwave, Oven/Range - Electric, Refrigerator, Stainless Steel Appliance(s), Washer, Electric Water Heater
- Laundry: In Basement, Laundry Room
Features
- Ceiling Fan(s), Open Floorplan, Primary Bath(s), Recessed Lighting, Bathroom - Stall Shower, Bathroom - Tub Shower
- Flooring: Carpet, Wood
- Doors: Sliding Glass
- Basement: Full,Finished,Heated,Improved,Connecting Stairway,Partial,Rear Entrance,Walk-Out Access
- Has fireplace: No
Interior area
- Total structure area: 2,160
- Total interior livable area: 1,440 sqft
- Finished area above ground: 1,440
- Finished area below ground: 0
Property
Parking
- Parking features: Assigned, Parking Lot
- Details: Assigned Parking, Assigned Space #: 79, 80
Accessibility
- Accessibility features: None
Features
- Levels: Three
- Stories: 3
- Patio & porch: Deck, Patio
- Exterior features: Bump-outs, Sidewalks
- Pool features: None
- Fencing: Back Yard,Wood,Privacy
- Has view: Yes
- View description: Garden
Lot
- Size: 2,000 sqft
- Features: Backs - Open Common Area, Backs - Parkland, Adjoins - Open Space, Landscaped, Rear Yard
Details
- Additional structures: Above Grade, Below Grade
- Parcel number: 160502770281
- Zoning: PD2
- Special conditions: Standard
Construction
Type & style
- Home type: Townhouse
- Architectural style: Colonial
- Property subtype: Townhouse
Materials
- Frame
- Foundation: Other
Condition
- New construction: No
- Year built: 1988
Utilities & green energy
- Sewer: Public Sewer
- Water: Public
Community & neighborhood
Security
- Security features: Smoke Detector(s)
Location
- Region: Silver Spring
- Subdivision: Fairland Estates
HOA & financial
HOA
- Has HOA: Yes
- HOA fee: $198 quarterly
- Services included: Trash, Common Area Maintenance
Other
Other facts
- Listing agreement: Exclusive Right To Sell
- Listing terms: Cash,Conventional,FHA,VA Loan
- Ownership: Fee Simple
Price history
| Date | Event | Price |
|---|---|---|
| 8/5/2024 | Sold | $465,000+2.2%$323/sqft |
Source: | ||
| 7/14/2024 | Pending sale | $455,000$316/sqft |
Source: | ||
| 7/4/2024 | Listed for sale | $455,000+26.4%$316/sqft |
Source: | ||
| 10/26/2005 | Sold | $360,000+53.5%$250/sqft |
Source: Public Record | ||
| 3/18/2003 | Sold | $234,500+44.8%$163/sqft |
Source: Public Record | ||
Public tax history
| Year | Property taxes | Tax assessment |
|---|---|---|
| 2025 | $4,246 +18% | $330,900 +5.9% |
| 2024 | $3,598 +6.2% | $312,500 +6.3% |
| 2023 | $3,389 +5.2% | $294,100 +0.7% |
Find assessor info on the county website
Neighborhood: 20904
Nearby schools
GreatSchools rating
- 3/10Fairland Elementary SchoolGrades: PK-5Distance: 1.2 mi
- 2/10Benjamin Banneker Middle SchoolGrades: 6-8Distance: 1.7 mi
- 6/10James Hubert Blake High SchoolGrades: 9-12Distance: 3.2 mi
Schools provided by the listing agent
- Elementary: Fairland
- Middle: Benjamin Banneker
- High: Northeast Area
- District: Montgomery County Public Schools
Source: Bright MLS. This data may not be complete. We recommend contacting the local school district to confirm school assignments for this home.

Get pre-qualified for a loan
At Zillow Home Loans, we can pre-qualify you in as little as 5 minutes with no impact to your credit score.An equal housing lender. NMLS #10287.
Sell for more on Zillow
Get a free Zillow Showcase℠ listing and you could sell for .
$465,000
2% more+ $9,300
With Zillow Showcase(estimated)
$474,300