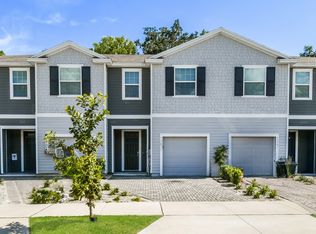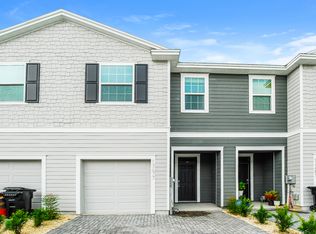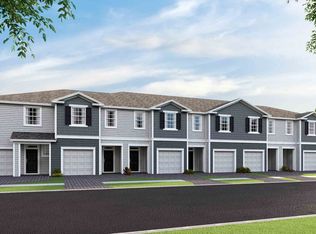Sold for $255,900
$255,900
13661 NW 9th Rd, Newberry, FL 32669
3beds
1,690sqft
Single Family Residence
Built in 2022
2,178 Square Feet Lot
$254,000 Zestimate®
$151/sqft
$2,182 Estimated rent
Home value
$254,000
$231,000 - $279,000
$2,182/mo
Zestimate® history
Loading...
Owner options
Explore your selling options
What's special
Motivated Seller has reduced the price for a quick sale! And a preferred lender is offering a 1% buyer credit when you used them to purchase this home. Best value in the entire Jonesville/Town of Tioga area! Only a 3 year old spacious 3 bedroom, 2.5 bath townhome. You can see from the photos that the home has been lovingly cared for. This home is currently zoned for the highly sought out Meadowbrook Elementary, Fort Clarke Middle School, Buchholz High School zones. Open the front door to the gracious entryway as you pass by the extra deep garage to the beautiful open concept kitchen, dining and living rooms. The kitchen has granite countertops, stainless steel appliances, plenty of rooms for more than one cook, and an island with space for seating making entertaining a delight. Look out the sliding glass doors to the generous patio where there is a natural buffer zone that allows you to enjoy the peace and quiet and privacy. The three large bedrooms are upstairs and at the top of the stairs is an oversized landing that currently houses a desk/workstation. The primary en-suite bedroom is generously sized and has a large bathroom with double vanities and his and hers closets. 2 more bedrooms and a shared bath are also upstairs, along with the washer and dryer to make laundry a breeze! Plenty of storage inside the home. The paver driveway will lead you to the extra deep 1 car garage and extra parking just steps away when you have visitors. This community is in the Jonesville area, right in the front of the very popular Arbor Greens subdivision. Easy commutes to University of Florida, Santa Fe Community College, Shands and the VA. Great shopping, like Publix and the new Aldi coming soon, and dining nearby at Tioga Tioga, like Tinker, World of Beer, Blue Highway Pizza and more! Call to schedule your private tour today!
Zillow last checked: 8 hours ago
Listing updated: June 10, 2025 at 06:04am
Listing Provided by:
K.C. Harder 352-225-3050,
MOMENTUM REALTY - GAINESVILLE 904-903-1558
Bought with:
Deena Erickson-Klacko, 3132562
EXP REALTY LLC
Source: Stellar MLS,MLS#: GC529338 Originating MLS: Gainesville-Alachua
Originating MLS: Gainesville-Alachua

Facts & features
Interior
Bedrooms & bathrooms
- Bedrooms: 3
- Bathrooms: 3
- Full bathrooms: 2
- 1/2 bathrooms: 1
Primary bedroom
- Features: Walk-In Closet(s)
- Level: Second
- Area: 165 Square Feet
- Dimensions: 15x11
Kitchen
- Level: First
- Area: 108 Square Feet
- Dimensions: 12x9
Living room
- Level: First
- Area: 210 Square Feet
- Dimensions: 15x14
Heating
- Electric, Heat Pump
Cooling
- Central Air
Appliances
- Included: Dishwasher, Microwave, Range, Refrigerator
- Laundry: Inside, Laundry Room, Upper Level
Features
- Ceiling Fan(s), Eating Space In Kitchen, High Ceilings, Kitchen/Family Room Combo, Living Room/Dining Room Combo, Open Floorplan, PrimaryBedroom Upstairs, Solid Surface Counters, Split Bedroom, Thermostat, Walk-In Closet(s)
- Flooring: Carpet, Ceramic Tile, Tile
- Doors: Sliding Doors
- Has fireplace: No
Interior area
- Total structure area: 2,107
- Total interior livable area: 1,690 sqft
Property
Parking
- Total spaces: 1
- Parking features: Driveway, Garage Door Opener, Ground Level
- Attached garage spaces: 1
- Has uncovered spaces: Yes
Features
- Levels: Two
- Stories: 2
- Patio & porch: Covered, Rear Porch
- Exterior features: Lighting, Sidewalk
- Has view: Yes
- View description: Trees/Woods
Lot
- Size: 2,178 sqft
- Features: Sidewalk
- Residential vegetation: Mature Landscaping, Trees/Landscaped
Details
- Parcel number: 04291010032
- Zoning: R1
- Special conditions: None
Construction
Type & style
- Home type: SingleFamily
- Architectural style: Traditional
- Property subtype: Single Family Residence
- Attached to another structure: Yes
Materials
- Wood Frame
- Foundation: Slab
- Roof: Shingle
Condition
- New construction: No
- Year built: 2022
Details
- Builder model: Glen
- Builder name: D.R. Horton, INC
- Warranty included: Yes
Utilities & green energy
- Sewer: Public Sewer
- Water: Public
- Utilities for property: Cable Available, Electricity Available, Electricity Connected, Public, Sewer Available, Sewer Connected, Underground Utilities, Water Available, Water Connected
Community & neighborhood
Location
- Region: Newberry
- Subdivision: TARA GREENS
HOA & financial
HOA
- Has HOA: Yes
- HOA fee: $107 monthly
- Association name: Access Residential Management
- Association phone: 813-421-9898
Other fees
- Pet fee: $0 monthly
Other financial information
- Total actual rent: 0
Other
Other facts
- Listing terms: Cash,Conventional,FHA,VA Loan
- Ownership: Fee Simple
- Road surface type: Paved
Price history
| Date | Event | Price |
|---|---|---|
| 6/9/2025 | Sold | $255,900-1.5%$151/sqft |
Source: | ||
| 5/9/2025 | Pending sale | $259,900$154/sqft |
Source: | ||
| 5/2/2025 | Price change | $259,900-1.9%$154/sqft |
Source: | ||
| 4/30/2025 | Price change | $264,900-1.9%$157/sqft |
Source: | ||
| 4/26/2025 | Price change | $269,900-1.8%$160/sqft |
Source: | ||
Public tax history
| Year | Property taxes | Tax assessment |
|---|---|---|
| 2024 | $5,951 -0.1% | $268,968 +0.8% |
| 2023 | $5,959 +412.1% | $266,963 +567.4% |
| 2022 | $1,163 -19.5% | $40,000 -40.3% |
Find assessor info on the county website
Neighborhood: 32669
Nearby schools
GreatSchools rating
- 8/10Meadowbrook Elementary SchoolGrades: K-5Distance: 2.5 mi
- 7/10Fort Clarke Middle SchoolGrades: 6-8Distance: 3 mi
- 6/10F. W. Buchholz High SchoolGrades: 5,9-12Distance: 5.4 mi
Schools provided by the listing agent
- Elementary: Meadowbrook Elementary School-AL
- Middle: Fort Clarke Middle School-AL
- High: F. W. Buchholz High School-AL
Source: Stellar MLS. This data may not be complete. We recommend contacting the local school district to confirm school assignments for this home.

Get pre-qualified for a loan
At Zillow Home Loans, we can pre-qualify you in as little as 5 minutes with no impact to your credit score.An equal housing lender. NMLS #10287.


