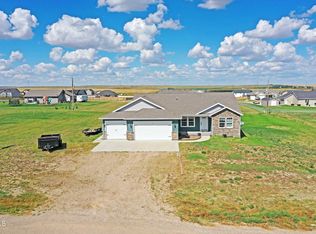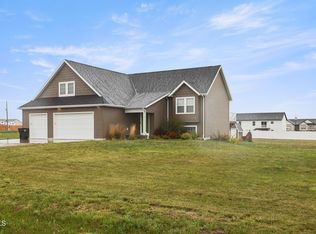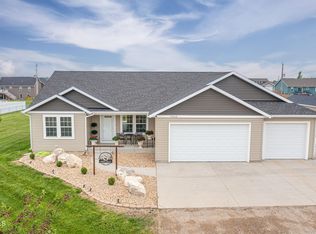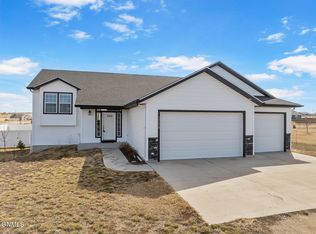Sold on 12/14/23
Price Unknown
13661 Mulberry Loop NW, Williston, ND 58801
3beds
3baths
2,215sqft
Single Family Residence
Built in 2015
1 Acres Lot
$458,300 Zestimate®
$--/sqft
$3,035 Estimated rent
Home value
$458,300
$435,000 - $486,000
$3,035/mo
Zestimate® history
Loading...
Owner options
Explore your selling options
What's special
With a little TLC this split-level foyer in Williston, North Dakota would be a wonderful place to call home. The main floor features a large kitchen with stainless steel appliances, living room, separate dining room area, bedroom, master bedroom with bath and hallway bathroom. Downstairs you will find a huge family room, one additional bedroom and bathroom. There is an attached three stall garage, and the property sits on an acre of land. This property may qualify for Seller Financing (Vendee).
Zillow last checked: 8 hours ago
Listing updated: December 14, 2023 at 03:24pm
Listed by:
CARL LADE 701-833-4295,
ELITE REAL ESTATE, LLC
Source: Minot MLS,MLS#: 231705
Facts & features
Interior
Bedrooms & bathrooms
- Bedrooms: 3
- Bathrooms: 3
Primary bedroom
- Level: Upper
Bedroom 1
- Level: Upper
Bedroom 2
- Level: Lower
Dining room
- Level: Upper
Family room
- Level: Lower
Kitchen
- Level: Upper
Living room
- Level: Upper
Heating
- Electric, Forced Air
Cooling
- Central Air
Appliances
- Included: Dishwasher, Disposal, Microwave/Hood, Electric Range/Oven
- Laundry: Lower Level
Features
- Flooring: Carpet, Laminate, Linoleum
- Basement: Finished
- Has fireplace: No
Interior area
- Total structure area: 2,215
- Total interior livable area: 2,215 sqft
- Finished area above ground: 1,171
Property
Parking
- Total spaces: 3
- Parking features: Attached, Garage: Insulated, Lights, Opener, Sheet Rock, Driveway: Gravel
- Attached garage spaces: 3
- Has uncovered spaces: Yes
Features
- Levels: Split Foyer
Lot
- Size: 1 Acres
Details
- Parcel number: 46155014504230
- Zoning: R1
- Special conditions: Real Estate Owned
Construction
Type & style
- Home type: SingleFamily
- Property subtype: Single Family Residence
Materials
- Foundation: Concrete Perimeter
- Roof: Asphalt
Condition
- New construction: No
- Year built: 2015
Utilities & green energy
- Sewer: Septic Tank
- Water: Rural
Community & neighborhood
Location
- Region: Williston
Price history
| Date | Event | Price |
|---|---|---|
| 12/14/2023 | Sold | -- |
Source: | ||
| 10/5/2023 | Sold | -- |
Source: Public Record | ||
| 9/9/2020 | Listing removed | $405,000$183/sqft |
Source: RE/MAX Bakken Realty #20-143 | ||
| 6/20/2020 | Price change | $405,000-4.7%$183/sqft |
Source: RE/MAX Bakken Realty - ND #20-143 | ||
| 3/4/2020 | Price change | $425,000-3.4%$192/sqft |
Source: RE/MAX Bakken Realty - ND #20-143 | ||
Public tax history
| Year | Property taxes | Tax assessment |
|---|---|---|
| 2024 | $3,092 +45.6% | $219,775 +16.1% |
| 2023 | $2,124 -15.9% | $189,315 +2.1% |
| 2022 | $2,527 +4.3% | $185,340 +3.4% |
Find assessor info on the county website
Neighborhood: 58801
Nearby schools
GreatSchools rating
No schools nearby
We couldn't find any schools near this home.
Schools provided by the listing agent
- District: Williston
Source: Minot MLS. This data may not be complete. We recommend contacting the local school district to confirm school assignments for this home.



