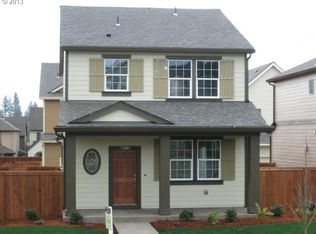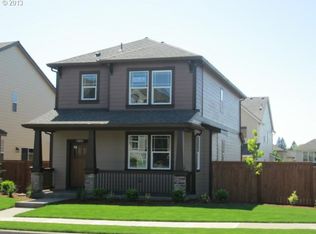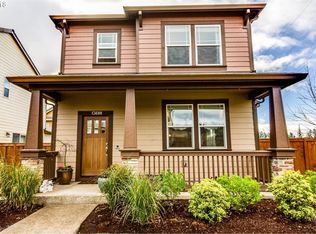Sold
$489,000
13660 SW Fischer Rd, King City, OR 97224
3beds
1,450sqft
Residential, Single Family Residence
Built in 2012
3,484.8 Square Feet Lot
$478,800 Zestimate®
$337/sqft
$2,521 Estimated rent
Home value
$478,800
$450,000 - $508,000
$2,521/mo
Zestimate® history
Loading...
Owner options
Explore your selling options
What's special
Immaculate One-Owner home in Edgewater on the Tualatin.Situated in the esteemed Edgewater on the Tualatin neighborhood, this meticulously maintained residence presents an ideal combination of comfort, style, and convenience. A spacious covered porch invites you into an expansive great room featuring lofty ceilings, a welcoming gas fireplace, and an abundance of natural light.The open-concept kitchen is equipped with stainless steel appliances, a recently updated refrigerator, and elegant hardwood floors that seamlessly extend through the living, dining, and kitchen areas.Step outside to a private, fenced-in yard with a patio, ideal for outdoor relaxation.Upstairs, the primary suite serves as a genuine sanctuary with vaulted ceilings, a walk-in closet, and an ensuite bathroom complete with a walk-in shower and dual sinks. Additionally, there is a convenient laundry area on the upper level along with two supplementary bedrooms.A two-car garage, accessible via a rear alley, enhances the home's convenience.Located mere minutes from Highway 99, this home offers easy access to the amenities of King City and Tigard. Residents can enjoy a short walk to King City Community Park, which features a splendid playground and river access for outdoor recreation.
Zillow last checked: 8 hours ago
Listing updated: May 08, 2025 at 08:27am
Listed by:
Mona Kelly 503-970-1563,
RE/MAX Equity Group
Bought with:
Nathan Neubauer, 200701343
Where, Inc
Source: RMLS (OR),MLS#: 758107628
Facts & features
Interior
Bedrooms & bathrooms
- Bedrooms: 3
- Bathrooms: 3
- Full bathrooms: 2
- Partial bathrooms: 1
- Main level bathrooms: 1
Primary bedroom
- Features: Double Sinks, Vaulted Ceiling, Walkin Closet, Walkin Shower, Wallto Wall Carpet
- Level: Upper
- Area: 165
- Dimensions: 11 x 15
Bedroom 2
- Features: Closet, Wallto Wall Carpet
- Level: Upper
- Area: 120
- Dimensions: 10 x 12
Bedroom 3
- Features: Closet, Wallto Wall Carpet
- Level: Upper
- Area: 100
- Dimensions: 10 x 10
Dining room
- Features: Hardwood Floors, Patio, Sliding Doors
- Level: Main
- Area: 120
- Dimensions: 10 x 12
Kitchen
- Features: Dishwasher, Disposal, Eat Bar, Great Room, Hardwood Floors, Microwave, Free Standing Range, Free Standing Refrigerator, High Ceilings
- Level: Main
- Area: 120
- Width: 12
Living room
- Features: Fireplace, Great Room, Hardwood Floors, High Ceilings
- Level: Main
- Area: 289
- Dimensions: 17 x 17
Heating
- Forced Air 90, Fireplace(s)
Cooling
- Central Air
Appliances
- Included: Dishwasher, Disposal, Free-Standing Gas Range, Gas Appliances, Plumbed For Ice Maker, Stainless Steel Appliance(s), Washer/Dryer, Microwave, Free-Standing Range, Free-Standing Refrigerator, Electric Water Heater
Features
- Granite, Closet, Eat Bar, Great Room, High Ceilings, Double Vanity, Vaulted Ceiling(s), Walk-In Closet(s), Walkin Shower, Tile
- Flooring: Tile, Wood, Hardwood, Wall to Wall Carpet
- Doors: Sliding Doors
- Basement: Crawl Space
- Number of fireplaces: 1
- Fireplace features: Gas
Interior area
- Total structure area: 1,450
- Total interior livable area: 1,450 sqft
Property
Parking
- Total spaces: 2
- Parking features: On Street, Garage Door Opener, Attached
- Attached garage spaces: 2
- Has uncovered spaces: Yes
Features
- Levels: Two
- Stories: 2
- Patio & porch: Patio
- Exterior features: Yard
- Fencing: Fenced
Lot
- Size: 3,484 sqft
- Features: Level, SqFt 3000 to 4999
Details
- Parcel number: R2156225
Construction
Type & style
- Home type: SingleFamily
- Architectural style: Craftsman
- Property subtype: Residential, Single Family Residence
Materials
- Cement Siding
- Foundation: Concrete Perimeter
- Roof: Composition
Condition
- Approximately
- New construction: No
- Year built: 2012
Utilities & green energy
- Gas: Gas
- Sewer: Public Sewer
- Water: Public
Community & neighborhood
Location
- Region: King City
HOA & financial
HOA
- Has HOA: Yes
- HOA fee: $266 quarterly
- Amenities included: Commons, Front Yard Landscaping, Management
Other
Other facts
- Listing terms: Cash,Conventional,FHA,VA Loan
Price history
| Date | Event | Price |
|---|---|---|
| 5/8/2025 | Sold | $489,000-1.3%$337/sqft |
Source: | ||
| 4/18/2025 | Pending sale | $495,500$342/sqft |
Source: | ||
| 4/15/2025 | Listed for sale | $495,500$342/sqft |
Source: | ||
| 4/11/2025 | Pending sale | $495,500$342/sqft |
Source: | ||
| 4/10/2025 | Listed for sale | $495,500+91.3%$342/sqft |
Source: | ||
Public tax history
| Year | Property taxes | Tax assessment |
|---|---|---|
| 2025 | $5,690 +10.3% | $320,420 +3% |
| 2024 | $5,157 +2.7% | $311,090 +3% |
| 2023 | $5,020 +3% | $302,030 +3% |
Find assessor info on the county website
Neighborhood: 97224
Nearby schools
GreatSchools rating
- 4/10Deer Creek Elementary SchoolGrades: K-5Distance: 0.5 mi
- 5/10Twality Middle SchoolGrades: 6-8Distance: 2.4 mi
- 4/10Tualatin High SchoolGrades: 9-12Distance: 3.4 mi
Schools provided by the listing agent
- Elementary: Deer Creek
- Middle: Twality
- High: Tualatin
Source: RMLS (OR). This data may not be complete. We recommend contacting the local school district to confirm school assignments for this home.
Get a cash offer in 3 minutes
Find out how much your home could sell for in as little as 3 minutes with a no-obligation cash offer.
Estimated market value
$478,800


