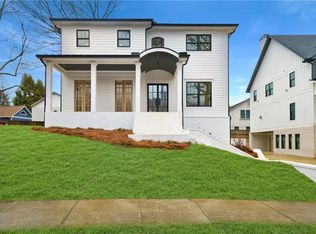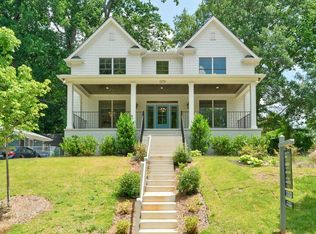Sold for $650,000
Street View
$650,000
1366 Wessyngton Rd NE, Atlanta, GA 30306
--beds
--baths
--sqft
Unknown
Built in ----
-- sqft lot
$-- Zestimate®
$--/sqft
$-- Estimated rent
Home value
Not available
Estimated sales range
Not available
Not available
Zestimate® history
Loading...
Owner options
Explore your selling options
What's special
1366 Wessyngton Rd NE, Atlanta, GA 30306. This home last sold for $650,000 in August 2023.
Price history
| Date | Event | Price |
|---|---|---|
| 2/17/2026 | Listing removed | $2,699,999 |
Source: | ||
| 11/3/2025 | Price change | $2,699,999-1.8% |
Source: | ||
| 10/16/2025 | Price change | $2,750,000-1.8% |
Source: | ||
| 10/5/2025 | Price change | $2,799,999-1.8% |
Source: | ||
| 9/28/2025 | Price change | $2,849,999-0.9% |
Source: | ||
Public tax history
| Year | Property taxes | Tax assessment |
|---|---|---|
| 2024 | $10,222 +179.7% | $249,680 |
| 2023 | $3,654 -21.2% | $249,680 +117.9% |
| 2022 | $4,636 +116% | $114,560 +118.8% |
Find assessor info on the county website
Neighborhood: Morningside - Lenox Park
Nearby schools
GreatSchools rating
- 8/10Morningside Elementary SchoolGrades: K-5Distance: 0.8 mi
- 8/10David T Howard Middle SchoolGrades: 6-8Distance: 2.4 mi
- 9/10Midtown High SchoolGrades: 9-12Distance: 1.3 mi
Get pre-qualified for a loan
At Zillow Home Loans, we can pre-qualify you in as little as 5 minutes with no impact to your credit score.An equal housing lender. NMLS #10287.

