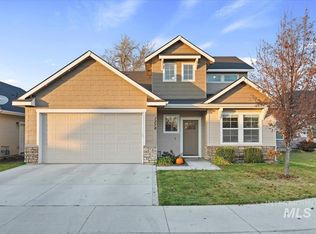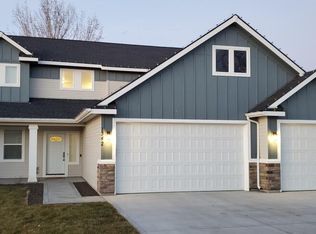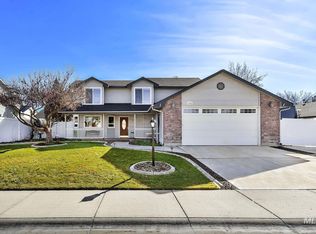Sold
Price Unknown
1366 W Joshua St, Meridian, ID 83642
3beds
2baths
1,538sqft
Single Family Residence
Built in 2019
5,227.2 Square Feet Lot
$453,700 Zestimate®
$--/sqft
$2,039 Estimated rent
Home value
$453,700
$422,000 - $490,000
$2,039/mo
Zestimate® history
Loading...
Owner options
Explore your selling options
What's special
Nestled in an incredible, quiet area, yet close to everything, this beautiful home built by Stetson Homes is ready for you! The modern open-concept design welcomes you with a spacious kitchen featuring a large center island, perfect for entertaining or daily living. With granite counters, sleek white cabinets, and stainless appliances, the kitchen combines practicality with elegance. The airy living space, complete with new carpet & a cozy fireplace, sets the stage for warm gatherings with family and friends. Step outside to the patio-style backyard, ideal for outdoor relaxation without extensive yard maintenance. With 3 beds + office, the versatile space accommodates various needs, whether it's a home office, gym, music room or playroom. Seize your chance to make this exceptional property your own and experience the best of Meridian living! Back neighbors already have a tree-trimmer scheduled in August to cut back the trees hanging over the fence.
Zillow last checked: 8 hours ago
Listing updated: July 29, 2024 at 01:30pm
Listed by:
Lisa Cunningham 208-562-7887,
Better Homes & Gardens 43North,
Shaun Urwin 208-989-4811,
Better Homes & Gardens 43North
Bought with:
Michael Hon
Homes of Idaho
Source: IMLS,MLS#: 98910113
Facts & features
Interior
Bedrooms & bathrooms
- Bedrooms: 3
- Bathrooms: 2
- Main level bathrooms: 2
- Main level bedrooms: 3
Primary bedroom
- Level: Main
- Area: 182
- Dimensions: 13 x 14
Bedroom 2
- Level: Main
- Area: 140
- Dimensions: 10 x 14
Bedroom 3
- Level: Main
- Area: 110
- Dimensions: 11 x 10
Kitchen
- Level: Main
Office
- Level: Main
- Area: 144
- Dimensions: 12 x 12
Heating
- Forced Air, Natural Gas
Cooling
- Central Air
Appliances
- Included: Gas Water Heater, Dishwasher, Disposal, Microwave, Oven/Range Freestanding, Refrigerator
Features
- Bath-Master, Bed-Master Main Level, Guest Room, Den/Office, Great Room, Double Vanity, Walk-In Closet(s), Pantry, Kitchen Island, Solid Surface Counters, Number of Baths Main Level: 2
- Flooring: Carpet, Laminate, Vinyl
- Has basement: No
- Number of fireplaces: 1
- Fireplace features: One, Gas
Interior area
- Total structure area: 1,538
- Total interior livable area: 1,538 sqft
- Finished area above ground: 1,538
- Finished area below ground: 0
Property
Parking
- Total spaces: 2
- Parking features: Attached, Driveway
- Attached garage spaces: 2
- Has uncovered spaces: Yes
Features
- Levels: One
- Fencing: Full,Vinyl,Wood
Lot
- Size: 5,227 sqft
- Features: Sm Lot 5999 SF, Sidewalks, Auto Sprinkler System, Full Sprinkler System, Pressurized Irrigation Sprinkler System
Details
- Parcel number: R5135460180
Construction
Type & style
- Home type: SingleFamily
- Property subtype: Single Family Residence
Materials
- Frame, Stone, Vinyl Siding
- Foundation: Crawl Space
- Roof: Composition
Condition
- Year built: 2019
Utilities & green energy
- Water: Public
- Utilities for property: Sewer Connected, Cable Connected
Community & neighborhood
Location
- Region: Meridian
- Subdivision: The Landing
HOA & financial
HOA
- Has HOA: Yes
- HOA fee: $250 annually
Other
Other facts
- Listing terms: Cash,Conventional,FHA,VA Loan
- Ownership: Fee Simple
- Road surface type: Paved
Price history
Price history is unavailable.
Public tax history
| Year | Property taxes | Tax assessment |
|---|---|---|
| 2025 | $2,006 -1.2% | $421,700 +4.7% |
| 2024 | $2,030 -11.2% | $402,900 +6.7% |
| 2023 | $2,285 +47.9% | $377,700 -12.2% |
Find assessor info on the county website
Neighborhood: 83642
Nearby schools
GreatSchools rating
- 8/10Peregrine Elementary SchoolGrades: PK-5Distance: 0.4 mi
- 6/10Meridian Middle SchoolGrades: 6-8Distance: 0.9 mi
- 6/10Meridian High SchoolGrades: 9-12Distance: 1 mi
Schools provided by the listing agent
- Elementary: Peregrine
- Middle: Meridian Middle
- High: Meridian
- District: West Ada School District
Source: IMLS. This data may not be complete. We recommend contacting the local school district to confirm school assignments for this home.


