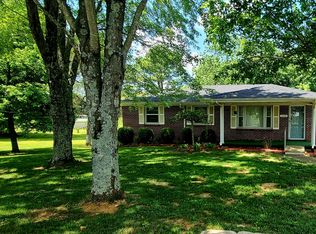GREAT PROPERTY SITTING ON 1.7 ACRES. HAS THAT COUNTRY FEEL, BUT JUST MINUTES FROM TOWN. THIS 3BR/2BA FRAME/SIDING HOUSE HAS 1930 SQ.FT, LIVING RM, KIT.DINNING RM COMBINATION,LG. MASTER BR W/MASTER BATH, WALK IN CLOSET, GARDEN TUB, WITH SEPARATE SHOWER, LAUNDRY ROOM, DEN, OFFICE, SMOKING RM, FIRE PLACE ,ABOVE GROUND POOL THAT IS SOON TO BE REPLACED WITH NEW POOL DUE TO UNABLE TO GET PARTS, 2 STORAGE BLD,ALL APPLIANCES IN KIT REMAIN. SOME FURNITURE NEGOTIABLE IF WANTED...MAKE APPOINTMENT TODAY.
This property is off market, which means it's not currently listed for sale or rent on Zillow. This may be different from what's available on other websites or public sources.
