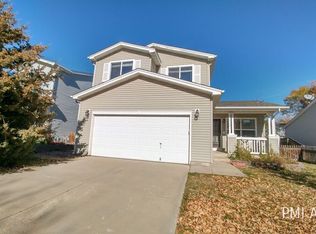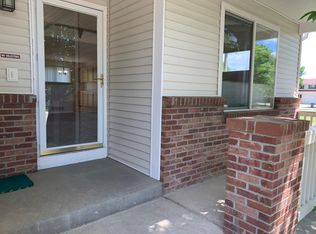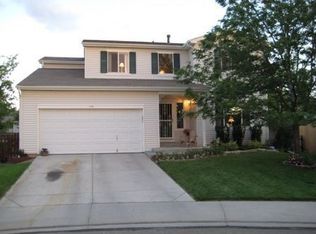Move in ready home in the desirable Wolf Creek neighborhood. Updated LVP floors on main level, newer appliances, newer paint and upgraded bathrooms & lighting complete the modern look. Bedroom closets are fitted with custom closet systems. 2nd bedroom upstairs features a professionally painted & signed Colorado mountain mural. All appliances & window coverings are included. Working from home? You will have a private work space in the finished office in the basement, with closet and egress window. Home is wired for Next Light, 1gb wireless internet service. You just need to set up an account with the City of Longmont. Enjoy the cool Colorado evenings in the private fenced back yard with deck, patio and storage shed. Gas BBQ is included too.
This property is off market, which means it's not currently listed for sale or rent on Zillow. This may be different from what's available on other websites or public sources.


