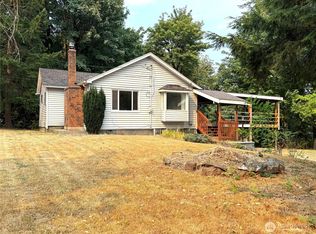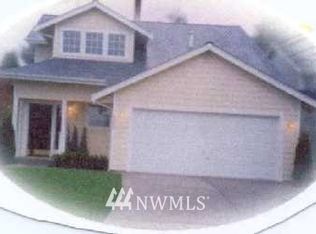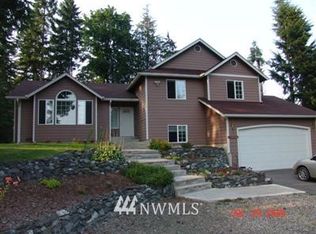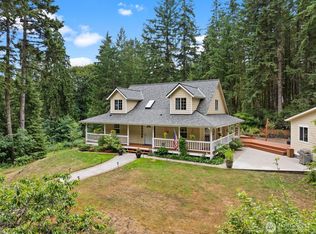Sold
Listed by:
Heather Adams,
Better Properties Gig Harbor
Bought with: eXp Realty
$472,500
1366 SE High Ridge Court, Port Orchard, WA 98367
3beds
1,920sqft
Single Family Residence
Built in 1970
0.73 Acres Lot
$474,200 Zestimate®
$246/sqft
$2,833 Estimated rent
Home value
$474,200
$436,000 - $517,000
$2,833/mo
Zestimate® history
Loading...
Owner options
Explore your selling options
What's special
Discover comfort and convenience in this timeless, cozy brick home in the ideal location! On just under an acre of beautiful land, this turn key 3 bed/2 bath home provides spacious living with mature landscaping, outdoor entertaining space, RV parking, carport, and a detached 3 car garage. Enjoy endless possibilities with this charming classic home and it's exceptionally convenient location. Come see what makes this home so unique!
Zillow last checked: 8 hours ago
Listing updated: June 14, 2025 at 04:01am
Listed by:
Heather Adams,
Better Properties Gig Harbor
Bought with:
Christopher Villa, 22036460
eXp Realty
Source: NWMLS,MLS#: 2354576
Facts & features
Interior
Bedrooms & bathrooms
- Bedrooms: 3
- Bathrooms: 2
- Full bathrooms: 1
- 3/4 bathrooms: 1
- Main level bathrooms: 1
- Main level bedrooms: 2
Primary bedroom
- Level: Main
Bedroom
- Level: Lower
Bedroom
- Level: Main
Bathroom full
- Level: Main
Bathroom three quarter
- Level: Lower
Entry hall
- Level: Main
Family room
- Level: Lower
Kitchen with eating space
- Level: Main
Living room
- Level: Main
Utility room
- Level: Lower
Heating
- Fireplace, Baseboard, Electric
Cooling
- None
Appliances
- Included: Dishwasher(s), Microwave(s), Refrigerator(s), Stove(s)/Range(s), Water Heater: Electric, Water Heater Location: Basement
Features
- Ceiling Fan(s)
- Flooring: Concrete, Laminate, Carpet
- Basement: Daylight,Partially Finished
- Number of fireplaces: 2
- Fireplace features: Lower Level: 1, Main Level: 1, Fireplace
Interior area
- Total structure area: 1,920
- Total interior livable area: 1,920 sqft
Property
Parking
- Total spaces: 6
- Parking features: Attached Carport, Driveway, Detached Garage, RV Parking
- Garage spaces: 6
- Has carport: Yes
Features
- Levels: One
- Stories: 1
- Entry location: Main
- Patio & porch: Ceiling Fan(s), Concrete, Fireplace, Laminate, Water Heater
Lot
- Size: 0.73 Acres
- Features: Dead End Street, Paved, Cable TV, Deck, Fenced-Partially, RV Parking, Shop
- Topography: Rolling
- Residential vegetation: Fruit Trees, Garden Space
Details
- Parcel number: 26230110442004
- Zoning: Rural Residential
- Zoning description: Jurisdiction: County
- Special conditions: Standard
Construction
Type & style
- Home type: SingleFamily
- Property subtype: Single Family Residence
Materials
- Brick, Wood Products
- Foundation: Block
- Roof: Composition
Condition
- Year built: 1970
Utilities & green energy
- Electric: Company: Puget Sound Energy
- Sewer: Septic Tank
- Water: Individual Well
- Utilities for property: Wave
Community & neighborhood
Location
- Region: Port Orchard
- Subdivision: Port Orchard
Other
Other facts
- Listing terms: Cash Out,Conventional,FHA,VA Loan
- Cumulative days on market: 5 days
Price history
| Date | Event | Price |
|---|---|---|
| 5/14/2025 | Sold | $472,500+5.2%$246/sqft |
Source: | ||
| 4/26/2025 | Pending sale | $449,000$234/sqft |
Source: | ||
| 4/22/2025 | Listed for sale | $449,000$234/sqft |
Source: | ||
Public tax history
| Year | Property taxes | Tax assessment |
|---|---|---|
| 2024 | $406 +2.3% | $402,340 |
| 2023 | $397 +5.2% | $402,340 |
| 2022 | $377 -12.3% | $402,340 +23.6% |
Find assessor info on the county website
Neighborhood: 98367
Nearby schools
GreatSchools rating
- 5/10Burley Glenwood Elementary SchoolGrades: PK-5Distance: 1.5 mi
- 7/10Cedar Heights Junior High SchoolGrades: 6-8Distance: 4.2 mi
- 7/10South Kitsap High SchoolGrades: 9-12Distance: 5.5 mi
Schools provided by the listing agent
- Elementary: Burley Glenwood Elem
- Middle: Cedar Heights Jh
- High: So. Kitsap High
Source: NWMLS. This data may not be complete. We recommend contacting the local school district to confirm school assignments for this home.
Get a cash offer in 3 minutes
Find out how much your home could sell for in as little as 3 minutes with a no-obligation cash offer.
Estimated market value$474,200
Get a cash offer in 3 minutes
Find out how much your home could sell for in as little as 3 minutes with a no-obligation cash offer.
Estimated market value
$474,200



