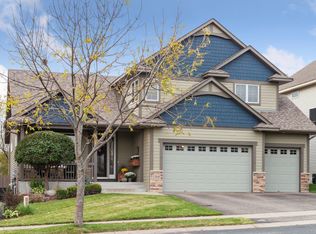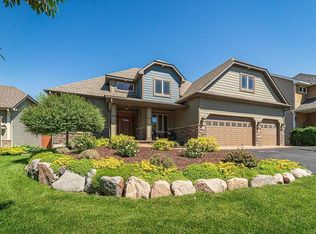Closed
$550,000
1366 Romeo Ct, Chaska, MN 55318
4beds
3,583sqft
Single Family Residence
Built in 2005
6,969.6 Square Feet Lot
$554,900 Zestimate®
$154/sqft
$3,340 Estimated rent
Home value
$554,900
Estimated sales range
Not available
$3,340/mo
Zestimate® history
Loading...
Owner options
Explore your selling options
What's special
Exquisitely Maintained Former Model Home with High-End Finishes
This beautifully cared-for former model home boasts stunning craftsmanship and high-end woodwork throughout. The main level features gleaming hardwood floors and an open-concept kitchen with a center island, updated lighting, and a spacious dining area with direct access to the backyard. The inviting living room offers a striking stone gas fireplace, built-in storage, and abundant natural light.
Upstairs, you’ll find four generously sized bedrooms—including a hidden gem tucked behind a bookshelf! The primary suite offers a separate shower and soaking tub, with a conveniently located laundry room just outside the door.
The lookout lower level provides a spacious family room with a wet bar, perfect for entertaining. Recent updates include a new roof and most Pella windows replaced in 2021-2022.
The heated three-car garage is equipped with built-in storage and an electric car hookup, while a remote-controlled sprinkler system makes lawn care effortless.
Don’t miss this exceptional home—schedule your showing today!
Zillow last checked: 8 hours ago
Listing updated: July 14, 2025 at 10:29am
Listed by:
Eric B Miller 612-987-7331,
Coldwell Banker Realty
Bought with:
Jaycee Maureen Fiers
Fieldstone Real Estate Special
Source: NorthstarMLS as distributed by MLS GRID,MLS#: 6692644
Facts & features
Interior
Bedrooms & bathrooms
- Bedrooms: 4
- Bathrooms: 4
- Full bathrooms: 2
- 3/4 bathrooms: 1
- 1/2 bathrooms: 1
Bedroom 1
- Level: Upper
- Area: 210 Square Feet
- Dimensions: 15x14
Bedroom 2
- Level: Upper
- Area: 330 Square Feet
- Dimensions: 11x30
Bedroom 3
- Level: Upper
- Area: 132 Square Feet
- Dimensions: 12x11
Bedroom 4
- Level: Upper
- Area: 132 Square Feet
- Dimensions: 12x11
Deck
- Level: Main
Dining room
- Level: Main
- Area: 121 Square Feet
- Dimensions: 11x11
Kitchen
- Level: Main
- Area: 132 Square Feet
- Dimensions: 12x11
Living room
- Level: Main
- Area: 225 Square Feet
- Dimensions: 15x15
Office
- Level: Main
- Area: 110 Square Feet
- Dimensions: 11x10
Heating
- Forced Air
Cooling
- Central Air
Appliances
- Included: Air-To-Air Exchanger, Cooktop, Dishwasher, Disposal, Dryer, Exhaust Fan, Gas Water Heater, Microwave, Refrigerator, Stainless Steel Appliance(s), Washer, Water Softener Owned
Features
- Basement: Daylight,Drain Tiled,8 ft+ Pour,Finished,Full,Sump Pump
- Number of fireplaces: 1
- Fireplace features: Gas, Living Room
Interior area
- Total structure area: 3,583
- Total interior livable area: 3,583 sqft
- Finished area above ground: 2,163
- Finished area below ground: 710
Property
Parking
- Total spaces: 3
- Parking features: Attached, Asphalt, Electric Vehicle Charging Station(s), Garage Door Opener, Heated Garage, Insulated Garage
- Attached garage spaces: 3
- Has uncovered spaces: Yes
Accessibility
- Accessibility features: Door Lever Handles, Soaking Tub
Features
- Levels: Two
- Stories: 2
- Patio & porch: Deck, Front Porch
- Fencing: Partial,Wire,Wood
Lot
- Size: 6,969 sqft
- Dimensions: 79 x 121 x 49 x 118
- Features: Railroad, Wooded
Details
- Foundation area: 875
- Parcel number: 301140570
- Zoning description: Residential-Single Family
Construction
Type & style
- Home type: SingleFamily
- Property subtype: Single Family Residence
Materials
- Brick/Stone, Vinyl Siding, Wood Siding, Concrete, Stone
- Roof: Age 8 Years or Less,Asphalt
Condition
- Age of Property: 20
- New construction: No
- Year built: 2005
Utilities & green energy
- Electric: Circuit Breakers, 200+ Amp Service, Power Company: Xcel Energy
- Gas: Natural Gas
- Sewer: City Sewer/Connected
- Water: City Water/Connected
Community & neighborhood
Location
- Region: Chaska
- Subdivision: Clover Field 4th Add
HOA & financial
HOA
- Has HOA: Yes
- HOA fee: $335 annually
- Services included: Professional Mgmt, Shared Amenities
- Association name: First Service Residential
- Association phone: 952-277-2716
Other
Other facts
- Road surface type: Paved
Price history
| Date | Event | Price |
|---|---|---|
| 7/11/2025 | Sold | $550,000$154/sqft |
Source: | ||
| 6/2/2025 | Pending sale | $550,000$154/sqft |
Source: | ||
| 3/27/2025 | Listed for sale | $550,000+31%$154/sqft |
Source: | ||
| 3/15/2019 | Sold | $419,900$117/sqft |
Source: | ||
| 2/26/2019 | Pending sale | $419,900$117/sqft |
Source: Berkshire Hathaway HomeServices North Properties #5135970 Report a problem | ||
Public tax history
| Year | Property taxes | Tax assessment |
|---|---|---|
| 2024 | $6,362 +6.8% | $544,300 +1.7% |
| 2023 | $5,956 +10.5% | $535,200 +1.9% |
| 2022 | $5,392 +1.6% | $525,100 +22% |
Find assessor info on the county website
Neighborhood: 55318
Nearby schools
GreatSchools rating
- 8/10Clover Ridge Elementary SchoolGrades: K-5Distance: 0.3 mi
- 8/10Chaska Middle School WestGrades: 6-8Distance: 2.1 mi
- 9/10Chaska High SchoolGrades: 8-12Distance: 2.4 mi
Get a cash offer in 3 minutes
Find out how much your home could sell for in as little as 3 minutes with a no-obligation cash offer.
Estimated market value
$554,900

