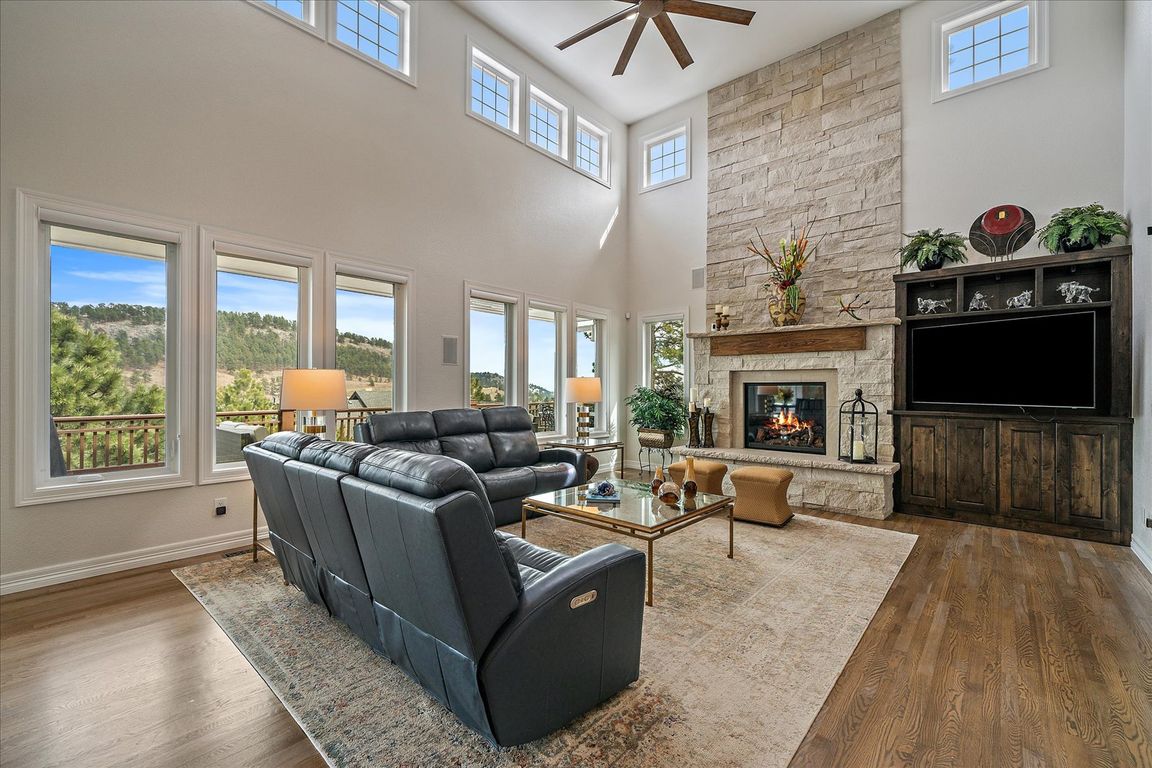
For salePrice cut: $45K (10/14)
$1,725,000
5beds
5,844sqft
1366 Killington Court, Evergreen, CO 80439
5beds
5,844sqft
Single family residence
Built in 2000
0.76 Acres
3 Attached garage spaces
$295 price/sqft
$285 quarterly HOA fee
What's special
Two-story stone fireplacePrivate patioExpansive viewsPool tableCozy loftPrimary suiteHome theater
Luxury Mountain Living – Your Evergreen Escape Awaits. The perfect blend of timeless luxury, modern comfort, and natural serenity, this breathtaking five-bedroom, five-bathroom home in the foothills offers it all. Nestled among the trees on a peaceful cul-de-sac yet conveniently located near essential amenities, this home is a true sanctuary. From ...
- 236 days |
- 1,570 |
- 74 |
Source: REcolorado,MLS#: 5950586
Travel times
Kitchen
Family Room
Primary Bedroom
Zillow last checked: 8 hours ago
Listing updated: November 01, 2025 at 01:06pm
Listed by:
Stock Jonekos 720-201-6800 stockjonekos@gmail.com,
Kentwood Real Estate Cherry Creek
Source: REcolorado,MLS#: 5950586
Facts & features
Interior
Bedrooms & bathrooms
- Bedrooms: 5
- Bathrooms: 5
- Full bathrooms: 3
- 3/4 bathrooms: 1
- 1/2 bathrooms: 1
- Main level bathrooms: 1
Bedroom
- Description: Turned Into Sumptuous Walk-In Closet
- Level: Upper
Bedroom
- Description: En Suite
- Level: Upper
Bedroom
- Description: En Suite
- Level: Upper
Bedroom
- Description: Finished Walkout Basement - An Excellent Guest Suite
- Level: Basement
Bathroom
- Level: Main
Bathroom
- Description: En Suite - Updated
- Level: Upper
Bathroom
- Description: En Suite - Updated
- Level: Upper
Bathroom
- Description: Finished Walkout Basement
- Level: Basement
Other
- Description: Large Enough To Have A Sitting Area, Large Walk-In Closet
- Level: Upper
Other
- Description: Just Remodeled
- Level: Upper
Dining room
- Level: Main
Exercise room
- Description: Finished Walkout Basement - Workout Or Game Area Space
- Level: Basement
Game room
- Description: Finished Walkout Basement - Pool Table Included, Fireplace
- Level: Basement
Great room
- Description: Two Story Ceiling, Stone Fireplace
- Level: Main
Kitchen
- Description: Recently Upgraded, Butler's Pantry, Walk-In Pantry
- Level: Main
Laundry
- Description: Also Serves As Mudroom From Garage
- Level: Main
Living room
- Description: Dining Table Currently In This Area
- Level: Main
Loft
- Description: On Second Floor Landing For Study Nook
- Level: Upper
Media room
- Description: Finished Walkout Basement - Projector & Bose Sound System And Sofa Included
- Level: Basement
Office
- Level: Main
Other
- Description: Finished Walkout Basement - Wine Storage Closet - Not Temp Controlled
- Level: Basement
Heating
- Forced Air
Cooling
- Central Air
Appliances
- Included: Bar Fridge, Dishwasher, Disposal, Double Oven, Dryer, Microwave, Oven, Range, Range Hood, Refrigerator, Warming Drawer, Washer
- Laundry: In Unit
Features
- Built-in Features, Ceiling Fan(s), Eat-in Kitchen, Entrance Foyer, Five Piece Bath, High Ceilings, Kitchen Island, Open Floorplan, Pantry, Primary Suite, Smoke Free, Walk-In Closet(s), Wet Bar
- Flooring: Carpet, Tile, Wood
- Windows: Double Pane Windows, Window Coverings
- Basement: Exterior Entry,Finished,Walk-Out Access
- Number of fireplaces: 2
- Fireplace features: Family Room, Gas Log, Great Room
Interior area
- Total structure area: 5,844
- Total interior livable area: 5,844 sqft
- Finished area above ground: 3,952
- Finished area below ground: 1,249
Video & virtual tour
Property
Parking
- Total spaces: 3
- Parking features: Concrete, Dry Walled, Lighted, Storage
- Attached garage spaces: 3
Features
- Levels: Two
- Stories: 2
- Patio & porch: Covered, Deck, Front Porch, Patio, Wrap Around
- Exterior features: Balcony, Dog Run, Rain Gutters
Lot
- Size: 0.76 Acres
- Features: Cul-De-Sac, Foothills, Many Trees, Rolling Slope
Details
- Parcel number: 420209
- Zoning: P-D
- Special conditions: Standard
Construction
Type & style
- Home type: SingleFamily
- Architectural style: Mountain Contemporary
- Property subtype: Single Family Residence
Materials
- Wood Siding
- Roof: Composition
Condition
- Updated/Remodeled
- Year built: 2000
Utilities & green energy
- Sewer: Public Sewer
- Water: Public
Community & HOA
Community
- Security: Carbon Monoxide Detector(s), Smoke Detector(s)
- Subdivision: Ridge At Hiwan
HOA
- Has HOA: Yes
- Amenities included: Trail(s)
- Services included: Recycling, Snow Removal, Trash
- HOA fee: $285 quarterly
- HOA name: KC and Associates
- HOA phone: 303-933-6279
Location
- Region: Evergreen
Financial & listing details
- Price per square foot: $295/sqft
- Tax assessed value: $1,552,809
- Annual tax amount: $9,517
- Date on market: 3/12/2025
- Listing terms: Cash,Conventional,FHA,Jumbo,VA Loan
- Exclusions: Seller`s Personal Property, Ring Devices, Tv's & Tv Mounts
- Ownership: Individual