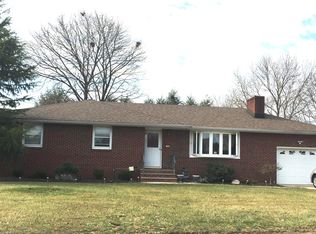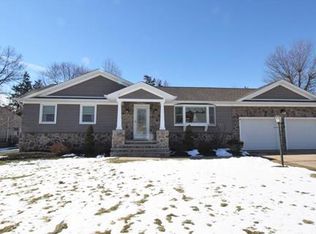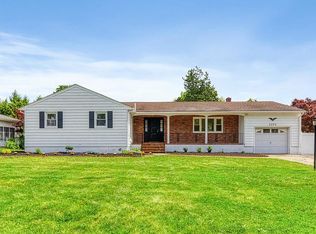Great ranch home with beautiful hardwood floors, ceramic tile, eat-in kitchen, newer windows, furnace, water heater, large yard, huge basement with tons of potential. The home is located a short distance to school, Sabella Park, major highways and shopping. North Brunswick offers excellent recreation programs!
This property is off market, which means it's not currently listed for sale or rent on Zillow. This may be different from what's available on other websites or public sources.


