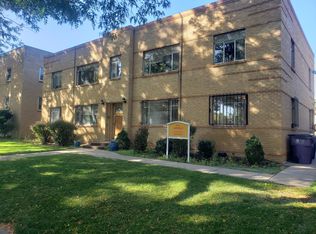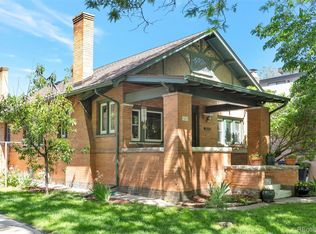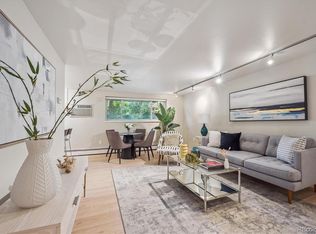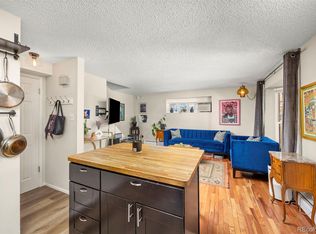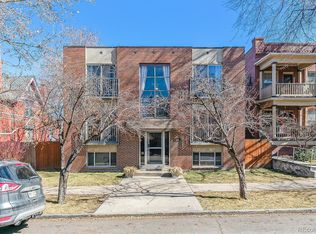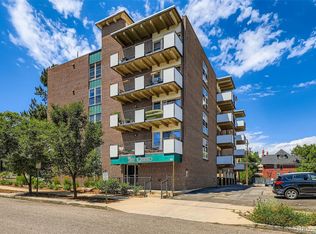Well-located condo in the highly desirable Congress Park neighborhood of Denver. This open-concept two-bedroom, one-bath residence features a modern kitchen with white cabinetry, granite countertops, and stainless steel appliances. The updated bathroom includes contemporary fixtures and decorative shower tile. Plank flooring throughout provides a clean, cohesive look.
A spacious covered balcony extends the living area and is ideal for outdoor dining or relaxation. Ample storage is available with a hallway of closets, a separate storage unit, and a deeded parking space. The building offers secured entry, an elevator, and shared laundry facilities on each floor.
Conveniently located near City Park, the Denver Zoo, the Museum of Nature & Science, and the 9th & Colorado development with shopping, dining, and entertainment options nearby.
For sale
Price cut: $15K (11/11)
$275,000
1366 Garfield Street #209, Denver, CO 80206
2beds
935sqft
Est.:
Condominium
Built in 1966
-- sqft lot
$272,400 Zestimate®
$294/sqft
$547/mo HOA
What's special
Contemporary fixturesAmple storageSpacious covered balconyStainless steel appliancesGranite countertopsUpdated bathroomModern kitchen
- 64 days |
- 278 |
- 27 |
Zillow last checked: 8 hours ago
Listing updated: December 05, 2025 at 04:03pm
Listed by:
Rex Jarnagin Denveroffice@thejarnagingroup.com,
Coldwell Banker Realty 24
Source: REcolorado,MLS#: 9936957
Tour with a local agent
Facts & features
Interior
Bedrooms & bathrooms
- Bedrooms: 2
- Bathrooms: 1
- Full bathrooms: 1
- Main level bathrooms: 1
- Main level bedrooms: 2
Bedroom
- Level: Main
Bedroom
- Level: Main
Bathroom
- Level: Main
Kitchen
- Level: Main
Living room
- Level: Main
Heating
- Hot Water
Cooling
- Central Air
Appliances
- Included: Dishwasher, Microwave, Oven, Range, Refrigerator
Features
- Has basement: No
- Common walls with other units/homes: 2+ Common Walls
Interior area
- Total structure area: 935
- Total interior livable area: 935 sqft
- Finished area above ground: 935
Property
Parking
- Total spaces: 1
- Details: Reserved Spaces: 1
Features
- Levels: One
- Stories: 1
- Patio & porch: Deck
- Exterior features: Balcony, Elevator
Details
- Parcel number: 501118042
- Zoning: G-MU-3
- Special conditions: Standard
Construction
Type & style
- Home type: Condo
- Property subtype: Condominium
- Attached to another structure: Yes
Materials
- Brick
- Roof: Composition
Condition
- Year built: 1966
Utilities & green energy
- Sewer: Public Sewer
- Water: Public
- Utilities for property: Cable Available, Electricity Connected, Natural Gas Connected
Community & HOA
Community
- Subdivision: Congress Park
HOA
- Has HOA: Yes
- HOA fee: $547 monthly
- HOA name: RowCal
- HOA phone: 303-459-4919
Location
- Region: Denver
Financial & listing details
- Price per square foot: $294/sqft
- Annual tax amount: $1,708
- Date on market: 10/7/2025
- Listing terms: Cash,Conventional
- Exclusions: Sellers Personal Property
- Ownership: Individual
- Electric utility on property: Yes
Estimated market value
$272,400
$259,000 - $286,000
$1,812/mo
Price history
Price history
| Date | Event | Price |
|---|---|---|
| 11/11/2025 | Price change | $275,000-5.2%$294/sqft |
Source: | ||
| 10/7/2025 | Listed for sale | $290,000-3%$310/sqft |
Source: | ||
| 9/25/2025 | Listing removed | $299,000$320/sqft |
Source: My State MLS #11470729 Report a problem | ||
| 6/25/2025 | Contingent | $299,000-0.3%$320/sqft |
Source: My State MLS #11470729 Report a problem | ||
| 6/25/2025 | Pending sale | $299,900$321/sqft |
Source: | ||
Public tax history
Public tax history
Tax history is unavailable.BuyAbility℠ payment
Est. payment
$2,084/mo
Principal & interest
$1336
HOA Fees
$547
Other costs
$202
Climate risks
Neighborhood: Congress Park
Nearby schools
GreatSchools rating
- 8/10Teller Elementary SchoolGrades: PK-5Distance: 0.3 mi
- 9/10Morey Middle SchoolGrades: 6-8Distance: 1.7 mi
- 8/10East High SchoolGrades: 9-12Distance: 0.7 mi
Schools provided by the listing agent
- Elementary: Teller
- Middle: Morey
- High: East
- District: Denver 1
Source: REcolorado. This data may not be complete. We recommend contacting the local school district to confirm school assignments for this home.
- Loading
- Loading
