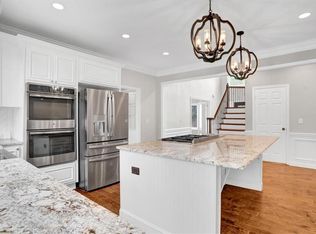Closed
$660,000
1366 Fallsbrook Way NW, Acworth, GA 30101
4beds
4,813sqft
Single Family Residence, Residential
Built in 1993
0.54 Acres Lot
$648,100 Zestimate®
$137/sqft
$3,998 Estimated rent
Home value
$648,100
$616,000 - $681,000
$3,998/mo
Zestimate® history
Loading...
Owner options
Explore your selling options
What's special
Welcome to this beautiful, luxury home located in sought-after golf course community, Brookstone. This stunning residence offers elegance and style, combined with exceptional features and upgrades and whose schools are all rated A. (Ford Elementary School, Durham Middle School, & Harrison High School!) As you approach the home you'll see the new drive way poured in 2022, exquisite exterior lighting pictured in the night time photo, and stunning iron front doors installed in 2020. Inside you'll be greeted by a beautiful 2-story foyer with a new chandelier and brand new Luxury Vinyl Plank throughout the main level. As you step into the kitchen, you'll see it boasts luxurious quartz countertops, oversized island with plenty of storage space, stainless steel appliances and custom cabinetry that further elevate the kitchen's appeal. Enjoy the new carpet just installed on the second level. All levels, including main level, second level & basement have just been freshly repainted! Both HVAC units are only 3 years old and water heater is 2 years old. Gorgeous basement was finished in 2018 and includes a modern wet bar, full bathroom, pool table and access to your private screened in patio, perfect for entertaining. This screened in patio also includes a hot tub perfect for relaxation. Step outside onto the extended deck recently built in 2021 and has just been repainted. This home is truly a dream come true, offering a perfect blend of elegance, functionality, and leisure. Contact us today to schedule a private tour and make this luxurious haven your own!
Zillow last checked: 8 hours ago
Listing updated: May 10, 2024 at 12:09am
Listing Provided by:
Jay Diaz,
Atlantic Real Estate Brokers, LLC
Bought with:
Bekki Shae Smith, 374384
Path & Post Real Estate
Source: FMLS GA,MLS#: 7342464
Facts & features
Interior
Bedrooms & bathrooms
- Bedrooms: 4
- Bathrooms: 4
- Full bathrooms: 3
- 1/2 bathrooms: 1
Primary bedroom
- Features: Other
- Level: Other
Bedroom
- Features: Other
Primary bathroom
- Features: Double Vanity, Other
Dining room
- Features: Open Concept, Separate Dining Room
Kitchen
- Features: Cabinets White, Eat-in Kitchen, Kitchen Island, Pantry Walk-In, Stone Counters
Heating
- Central
Cooling
- Ceiling Fan(s), Central Air
Appliances
- Included: Dishwasher, Electric Range, Microwave, Range Hood
- Laundry: Laundry Room, Upper Level
Features
- Crown Molding, Entrance Foyer 2 Story, Tray Ceiling(s), Walk-In Closet(s), Wet Bar
- Flooring: Carpet, Ceramic Tile, Vinyl
- Windows: Shutters, Skylight(s)
- Basement: Finished,Finished Bath
- Attic: Pull Down Stairs
- Number of fireplaces: 2
- Fireplace features: Electric, Family Room
- Common walls with other units/homes: No Common Walls
Interior area
- Total structure area: 4,813
- Total interior livable area: 4,813 sqft
Property
Parking
- Total spaces: 2
- Parking features: Driveway, Garage
- Garage spaces: 2
- Has uncovered spaces: Yes
Accessibility
- Accessibility features: None
Features
- Levels: Three Or More
- Patio & porch: Deck, Rear Porch, Screened
- Exterior features: Lighting, Rain Gutters, No Dock
- Pool features: None
- Spa features: None
- Fencing: Back Yard
- Has view: Yes
- View description: Other
- Waterfront features: None
- Body of water: None
Lot
- Size: 0.54 Acres
- Features: Back Yard, Cul-De-Sac, Front Yard
Details
- Additional structures: None
- Parcel number: 20023100530
- Other equipment: None
- Horse amenities: None
Construction
Type & style
- Home type: SingleFamily
- Architectural style: Traditional
- Property subtype: Single Family Residence, Residential
Materials
- Brick Front
- Foundation: See Remarks
- Roof: Shingle
Condition
- Resale
- New construction: No
- Year built: 1993
Utilities & green energy
- Electric: 220 Volts
- Sewer: Public Sewer
- Water: Public
- Utilities for property: Cable Available, Electricity Available, Natural Gas Available, Phone Available, Sewer Available, Water Available
Green energy
- Energy efficient items: None
- Energy generation: None
Community & neighborhood
Security
- Security features: None
Community
- Community features: Clubhouse, Golf, Homeowners Assoc, Playground, Pool, Tennis Court(s)
Location
- Region: Acworth
- Subdivision: Brookstone
HOA & financial
HOA
- Has HOA: Yes
- HOA fee: $380 annually
Other
Other facts
- Road surface type: Asphalt
Price history
| Date | Event | Price |
|---|---|---|
| 5/2/2024 | Sold | $660,000-0.8%$137/sqft |
Source: | ||
| 4/12/2024 | Pending sale | $665,000$138/sqft |
Source: | ||
| 3/6/2024 | Listed for sale | $665,000+3.9%$138/sqft |
Source: | ||
| 1/17/2024 | Listing removed | $639,800$133/sqft |
Source: | ||
| 1/11/2024 | Listed for sale | $639,800+86.5%$133/sqft |
Source: | ||
Public tax history
| Year | Property taxes | Tax assessment |
|---|---|---|
| 2024 | $5,670 +22% | $226,224 +10.9% |
| 2023 | $4,646 -2.3% | $204,036 +11.8% |
| 2022 | $4,756 +14.7% | $182,500 +18% |
Find assessor info on the county website
Neighborhood: 30101
Nearby schools
GreatSchools rating
- 7/10Ford Elementary SchoolGrades: PK-5Distance: 0.3 mi
- 7/10Durham Middle SchoolGrades: 6-8Distance: 2.6 mi
- 9/10Harrison High SchoolGrades: 9-12Distance: 2.6 mi
Schools provided by the listing agent
- Elementary: Ford
- Middle: Durham
- High: Harrison
Source: FMLS GA. This data may not be complete. We recommend contacting the local school district to confirm school assignments for this home.
Get a cash offer in 3 minutes
Find out how much your home could sell for in as little as 3 minutes with a no-obligation cash offer.
Estimated market value$648,100
Get a cash offer in 3 minutes
Find out how much your home could sell for in as little as 3 minutes with a no-obligation cash offer.
Estimated market value
$648,100
