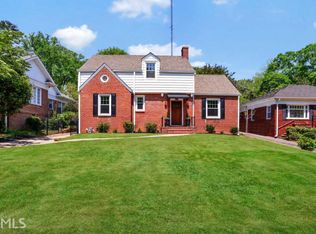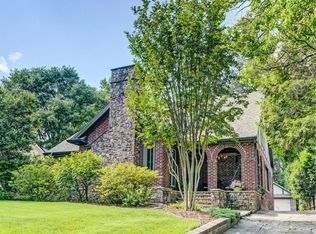Closed
$745,000
1366 Emory Rd NE, Atlanta, GA 30306
3beds
2,132sqft
Single Family Residence, Residential
Built in 1925
0.6 Acres Lot
$739,900 Zestimate®
$349/sqft
$6,665 Estimated rent
Home value
$739,900
$681,000 - $806,000
$6,665/mo
Zestimate® history
Loading...
Owner options
Explore your selling options
What's special
Step into the charm of the 1920s with this Craftsman gem in Historic Druid Hills! This home is all about character and potential, offering 3 bedrooms and 2.5 baths that are just waiting for your personal touch. You'll love the 10-foot ceilings, beautiful oak floors and expansive front porch that give the home a warm, inviting feel. With permanent attic steps and a high roofline, there's plenty of room to dream big—whether you're thinking about some cosmetic updates or planning a larger expansion. Sitting on a spacious .6-acre lot, this home also features a two-car garage (with power) and a brand-new roof, so you're all set on the essentials. It's been meticulously maintained, making it easy to move right in and start imagining the possibilities. If you're looking for a place with historic charm and room to grow, this is it. Come see for yourself and explore the potential of making this Craftsman beauty your own. Short walk to Emory!
Zillow last checked: 8 hours ago
Listing updated: June 30, 2025 at 11:01pm
Listing Provided by:
PAULA HEER,
Compass
Bought with:
Jen Cox, 360905
Compass
Source: FMLS GA,MLS#: 7471732
Facts & features
Interior
Bedrooms & bathrooms
- Bedrooms: 3
- Bathrooms: 3
- Full bathrooms: 2
- 1/2 bathrooms: 1
- Main level bathrooms: 2
- Main level bedrooms: 3
Primary bedroom
- Features: Master on Main
- Level: Master on Main
Bedroom
- Features: Master on Main
Primary bathroom
- Features: Shower Only
Dining room
- Features: Separate Dining Room
Kitchen
- Features: Cabinets Stain, Stone Counters, Other
Heating
- Central, Forced Air, Natural Gas
Cooling
- Ceiling Fan(s), Central Air
Appliances
- Included: Dishwasher, Gas Range, Range Hood, Refrigerator
- Laundry: Other
Features
- Crown Molding, High Speed Internet, Walk-In Closet(s), Other
- Flooring: Carpet, Hardwood, Other
- Windows: None
- Basement: Partial
- Number of fireplaces: 1
- Fireplace features: Living Room
- Common walls with other units/homes: No Common Walls
Interior area
- Total structure area: 2,132
- Total interior livable area: 2,132 sqft
- Finished area above ground: 2,132
Property
Parking
- Total spaces: 2
- Parking features: Attached, Garage
- Attached garage spaces: 2
Accessibility
- Accessibility features: None
Features
- Levels: One and One Half
- Stories: 1
- Patio & porch: Front Porch, Patio
- Exterior features: Garden, Private Yard
- Pool features: None
- Spa features: None
- Fencing: None
- Has view: Yes
- View description: Neighborhood, Other
- Waterfront features: None
- Body of water: None
Lot
- Size: 0.60 Acres
- Dimensions: 485 x 60
- Features: Back Yard, Front Yard
Details
- Additional structures: Other
- Parcel number: 18 054 11 011
- Other equipment: None
- Horse amenities: None
Construction
Type & style
- Home type: SingleFamily
- Architectural style: Bungalow
- Property subtype: Single Family Residence, Residential
Materials
- Brick, Brick 4 Sides, Other
- Roof: Other
Condition
- Resale
- New construction: No
- Year built: 1925
Utilities & green energy
- Electric: 110 Volts
- Sewer: Public Sewer
- Water: Public
- Utilities for property: Cable Available, Electricity Available, Natural Gas Available, Sewer Available, Water Available
Green energy
- Energy efficient items: None
- Energy generation: None
Community & neighborhood
Security
- Security features: None
Community
- Community features: Near Schools, Near Shopping, Other
Location
- Region: Atlanta
- Subdivision: Druid Hills
Other
Other facts
- Road surface type: Paved
Price history
| Date | Event | Price |
|---|---|---|
| 6/30/2025 | Pending sale | $799,000+7.2%$375/sqft |
Source: | ||
| 6/27/2025 | Sold | $745,000-6.8%$349/sqft |
Source: | ||
| 3/10/2025 | Price change | $799,000-3.2%$375/sqft |
Source: | ||
| 1/16/2025 | Listed for sale | $825,000$387/sqft |
Source: | ||
Public tax history
| Year | Property taxes | Tax assessment |
|---|---|---|
| 2024 | $2,279 +8.8% | $334,600 +12.7% |
| 2023 | $2,094 -7.4% | $297,000 +30.7% |
| 2022 | $2,260 +0% | $227,200 +6.9% |
Find assessor info on the county website
Neighborhood: Druid Hills
Nearby schools
GreatSchools rating
- 7/10Fernbank Elementary SchoolGrades: PK-5Distance: 1.6 mi
- 5/10Druid Hills Middle SchoolGrades: 6-8Distance: 3.9 mi
- 6/10Druid Hills High SchoolGrades: 9-12Distance: 1.1 mi
Schools provided by the listing agent
- Elementary: Fernbank
- Middle: Druid Hills
- High: Druid Hills
Source: FMLS GA. This data may not be complete. We recommend contacting the local school district to confirm school assignments for this home.
Get a cash offer in 3 minutes
Find out how much your home could sell for in as little as 3 minutes with a no-obligation cash offer.
Estimated market value
$739,900
Get a cash offer in 3 minutes
Find out how much your home could sell for in as little as 3 minutes with a no-obligation cash offer.
Estimated market value
$739,900

