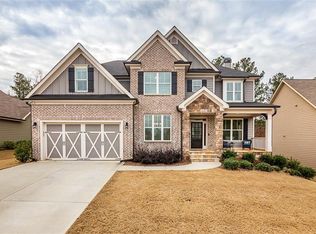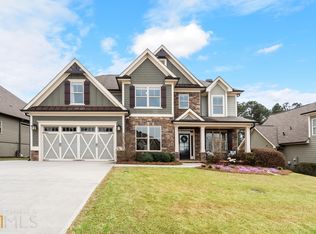You will fall in love at the front door! This magnificent home, with an open floor plan, is still warm and inviting. With no stairs at the front entry, guests are welcomed right into your home from the delightful front patio by a bright 2 story foyer. The dormered cathedral ceiling in the great room provides a dramatic effect. The coziest of keeping rooms is right off the eat-in kitchen. With a guest room and full bath as well as the master suite on main, accommodations are easy for everyone. The master suite boasts a double door to the spa-like bath with dual vanities, separate tub and shower and an enormous walk-in closet. The interior staircase, featuring wrought iron rails and hardwood treads, leads to a Juliette balcony and three beds up, including the bonus, which share a spacious hall bath that provides the convenience of a double vanity separate from the shower area. The hardwoods that flow through the main living areas are carried up to the landing. Whether with guests or family, you will certainly enjoy the wonderful outdoor living space of the covered rear patio which affords a magnificent view of the beautiful back yard. With established sod and enhanced landscaping, a fenced backyard with surprising privacy for such an open space, and blinds and hardware already installed throughout, this home is BETTER than new construction! All this in an amazing community with top-rated Paulding County schools and superb amenities including a water park, playground, tennis, volleyball and basketball courts, a clubhouse, walking trails, community garden, amphitheater and much more. Shopping and dining are right at the development entrance. More than just a home, your future awaits!
This property is off market, which means it's not currently listed for sale or rent on Zillow. This may be different from what's available on other websites or public sources.

