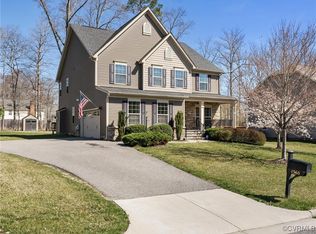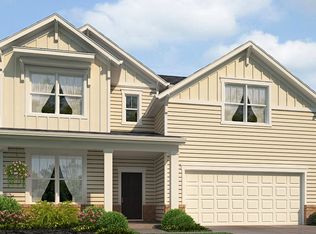Sold for $525,000
$525,000
1366 Braisden Rd, Midlothian, VA 23114
4beds
2,674sqft
Single Family Residence
Built in 2018
0.35 Acres Lot
$579,000 Zestimate®
$196/sqft
$3,092 Estimated rent
Home value
$579,000
$550,000 - $608,000
$3,092/mo
Zestimate® history
Loading...
Owner options
Explore your selling options
What's special
Unbeatable location right off 288 gives you all the perks of Chesterfield living while only being 15 minutes from Richmond City! Upon entry, you'll find a private home office with french doors and inviting open concept kitchen and living space. Kitchen has new chandelier & pendant lights, tiled backsplash, walk-in pantry, quartz counters, and stainless steel appliances. First floor also offers a private bedroom with full bathroom and three hall closets for all your storage needs! Upstairs has a huge loft that could easily be split right down the middle to have a 5th bedroom, walk-in laundry room, huge primary bedroom with ensuite bath and walk-in closet, and two more spacious bedrooms with walk-in closets and a shared hall bathroom. Large backyard has privacy fence, custom shed, deck, patio, and several young fruit trees recently planted. This four years young home gives you practically new construction without the wait or need to provide your own window coverings, ceiling fan/light upgrades, appliances, or fence/shed... all while in the highly desirable Midlothian area!
Zillow last checked: 8 hours ago
Listing updated: March 13, 2025 at 12:29pm
Listed by:
Shawn Pickett 804-994-1163,
Joyner Fine Properties,
Terra Dantona 804-304-1532,
Joyner Fine Properties
Bought with:
Brian Jones, 0225249797
Hometown Realty
Source: CVRMLS,MLS#: 2232575 Originating MLS: Central Virginia Regional MLS
Originating MLS: Central Virginia Regional MLS
Facts & features
Interior
Bedrooms & bathrooms
- Bedrooms: 4
- Bathrooms: 3
- Full bathrooms: 3
Primary bedroom
- Description: walk-in closet, ceiling fan
- Level: Second
- Dimensions: 14.5 x 16.4
Bedroom 2
- Description: walk-in closet, ceiling fan
- Level: Second
- Dimensions: 11.0 x 12.5
Bedroom 3
- Description: walk-closet, ceiling fan
- Level: Second
- Dimensions: 10.10 x 12.5
Bedroom 4
- Description: ceiling fan
- Level: First
- Dimensions: 10.0 x 11.11
Family room
- Description: ceiling fan
- Level: First
- Dimensions: 14.10 x 16.7
Other
- Description: Tub & Shower
- Level: First
Other
- Description: Tub & Shower
- Level: Second
Kitchen
- Description: quartz counters, backsplash
- Level: First
- Dimensions: 11.6 x 14.8
Laundry
- Level: Second
- Dimensions: 0 x 0
Office
- Description: french doors
- Level: First
- Dimensions: 10.10 x 10.8
Recreation
- Description: oversized loft, ceiling fan
- Level: Second
- Dimensions: 0 x 0
Heating
- Natural Gas, Zoned
Cooling
- Electric, Zoned
Appliances
- Included: Dryer, Dishwasher, Gas Cooking, Disposal, Gas Water Heater, Microwave, Oven, Refrigerator, Stove, Tankless Water Heater, Washer
Features
- Bedroom on Main Level, Ceiling Fan(s), Double Vanity, Eat-in Kitchen, French Door(s)/Atrium Door(s), Granite Counters, High Ceilings, High Speed Internet, Kitchen Island, Loft, Bath in Primary Bedroom, Pantry, Recessed Lighting, Wired for Data, Walk-In Closet(s)
- Flooring: Carpet, Laminate
- Doors: French Doors, Sliding Doors
- Windows: Thermal Windows
- Basement: Crawl Space
- Attic: Access Only
- Has fireplace: No
Interior area
- Total interior livable area: 2,674 sqft
- Finished area above ground: 2,674
Property
Parking
- Total spaces: 2
- Parking features: Attached, Direct Access, Garage
- Attached garage spaces: 2
Features
- Levels: Two
- Stories: 2
- Patio & porch: Stoop, Deck
- Exterior features: Deck, Sprinkler/Irrigation, Storage, Shed
- Pool features: None
- Fencing: Back Yard,Fenced,Privacy
Lot
- Size: 0.35 Acres
Details
- Parcel number: 731696304100000
- Zoning description: R15
Construction
Type & style
- Home type: SingleFamily
- Architectural style: Colonial,Two Story
- Property subtype: Single Family Residence
Materials
- Brick, Drywall, Frame, Vinyl Siding
- Roof: Composition
Condition
- Resale
- New construction: No
- Year built: 2018
Utilities & green energy
- Sewer: Public Sewer
- Water: Public
Community & neighborhood
Security
- Security features: Smoke Detector(s)
Location
- Region: Midlothian
- Subdivision: Queensbluff
HOA & financial
HOA
- Has HOA: Yes
- HOA fee: $400 annually
Other
Other facts
- Ownership: Individuals
- Ownership type: Sole Proprietor
Price history
| Date | Event | Price |
|---|---|---|
| 2/7/2023 | Sold | $525,000+5%$196/sqft |
Source: | ||
| 1/7/2023 | Pending sale | $499,900$187/sqft |
Source: | ||
| 1/5/2023 | Listed for sale | $499,900+35.5%$187/sqft |
Source: | ||
| 5/3/2019 | Sold | $369,000-1.6%$138/sqft |
Source: | ||
| 3/23/2019 | Price change | $374,990-1.3%$140/sqft |
Source: D.R. Horton - Southern Virgini Report a problem | ||
Public tax history
| Year | Property taxes | Tax assessment |
|---|---|---|
| 2025 | $4,651 +1.2% | $494,800 +2.3% |
| 2024 | $4,596 +11% | $483,800 +12.1% |
| 2023 | $4,142 +7% | $431,500 +8.1% |
Find assessor info on the county website
Neighborhood: 23114
Nearby schools
GreatSchools rating
- 4/10Evergreen ElementaryGrades: PK-5Distance: 0.9 mi
- 6/10Tomahawk Creek Middle SchoolGrades: 6-8Distance: 1.5 mi
- 9/10Midlothian High SchoolGrades: 9-12Distance: 1.9 mi
Schools provided by the listing agent
- Elementary: Evergreen
- Middle: Tomahawk Creek
- High: Midlothian
Source: CVRMLS. This data may not be complete. We recommend contacting the local school district to confirm school assignments for this home.
Get a cash offer in 3 minutes
Find out how much your home could sell for in as little as 3 minutes with a no-obligation cash offer.
Estimated market value
$579,000

