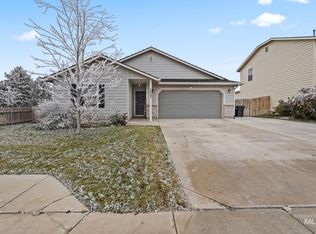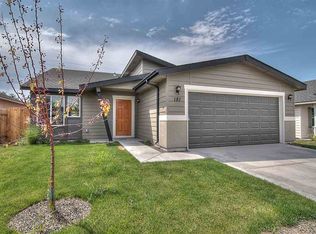Sold
Price Unknown
13659 Pompano Dr, Caldwell, ID 83607
4beds
3baths
2,118sqft
Single Family Residence
Built in 2017
6,098.4 Square Feet Lot
$401,200 Zestimate®
$--/sqft
$2,429 Estimated rent
Home value
$401,200
$381,000 - $421,000
$2,429/mo
Zestimate® history
Loading...
Owner options
Explore your selling options
What's special
OPEN HOUSE SUNDAY 3/3/24 FROM 1-3 Beautifully designed with space in mind, this timeless classic residence is set on a great lot with no rear neighbors! This residence welcomes guests with beautiful landscaping and a spacious great room with tons of light as you enter. With an open and bright floor plan, entertaining is easy with a great kitchen featuring a corner walk-in pantry and direct access to the back patio from the dining area. With plenty of room to stretch and relax, the upstairs awaits with a perfectly sized master, sunlit bedrooms, and ample laundry room. Get ready to entertain on your massive covered back patio overlooking the lush greenery, lovely shade trees and storage shed. Don't miss the great RV parking and spacious insulated garage - perfect to store items all year long with ease! Welcome home!
Zillow last checked: 8 hours ago
Listing updated: April 05, 2024 at 01:12pm
Listed by:
Tracy Grove 208-863-3450,
Keller Williams Realty Boise,
Rebekah Mckernan 208-353-5811,
Keller Williams Realty Boise
Bought with:
Cory Buscher
208 Real Estate
Source: IMLS,MLS#: 98901527
Facts & features
Interior
Bedrooms & bathrooms
- Bedrooms: 4
- Bathrooms: 3
- Main level bathrooms: 1
- Main level bedrooms: 1
Primary bedroom
- Level: Upper
Bedroom 2
- Level: Upper
Bedroom 3
- Level: Upper
Bedroom 4
- Level: Main
Heating
- Forced Air, Natural Gas
Cooling
- Central Air
Appliances
- Included: Gas Water Heater, Dishwasher, Disposal, Oven/Range Freestanding, Refrigerator
Features
- Bath-Master, Family Room, Rec/Bonus, Walk-In Closet(s), Breakfast Bar, Pantry, Laminate Counters, Number of Baths Main Level: 1, Number of Baths Upper Level: 2
- Flooring: Carpet, Laminate
- Has basement: No
- Has fireplace: No
Interior area
- Total structure area: 2,118
- Total interior livable area: 2,118 sqft
- Finished area above ground: 2,118
- Finished area below ground: 0
Property
Parking
- Total spaces: 2
- Parking features: Attached, RV Access/Parking, Driveway
- Attached garage spaces: 2
- Has uncovered spaces: Yes
Features
- Levels: Two
- Patio & porch: Covered Patio/Deck
- Fencing: Full,Wood
Lot
- Size: 6,098 sqft
- Features: Standard Lot 6000-9999 SF, Irrigation Available, Sidewalks, Auto Sprinkler System, Full Sprinkler System, Pressurized Irrigation Sprinkler System
Details
- Additional structures: Shed(s)
- Parcel number: R3274223700
Construction
Type & style
- Home type: SingleFamily
- Property subtype: Single Family Residence
Materials
- Frame, Synthetic
- Roof: Composition
Condition
- Year built: 2017
Details
- Builder name: CBH Homes
Utilities & green energy
- Water: Public
- Utilities for property: Sewer Connected
Community & neighborhood
Location
- Region: Caldwell
- Subdivision: Sawgrass Village
HOA & financial
HOA
- Has HOA: Yes
- HOA fee: $300 annually
Other
Other facts
- Listing terms: Cash,Conventional,FHA,VA Loan
- Ownership: Fee Simple
- Road surface type: Paved
Price history
Price history is unavailable.
Public tax history
| Year | Property taxes | Tax assessment |
|---|---|---|
| 2025 | -- | $386,300 -2.1% |
| 2024 | $2,126 +10.2% | $394,400 +9.3% |
| 2023 | $1,930 -18.1% | $360,800 -11.8% |
Find assessor info on the county website
Neighborhood: 83607
Nearby schools
GreatSchools rating
- 6/10Central Canyon Elementary SchoolGrades: PK-5Distance: 0.2 mi
- 5/10Vallivue Middle SchoolGrades: 6-8Distance: 1.3 mi
- 5/10Vallivue High SchoolGrades: 9-12Distance: 2.4 mi
Schools provided by the listing agent
- Elementary: Central Canyon
- Middle: Vallivue Middle
- High: Vallivue
- District: Vallivue School District #139
Source: IMLS. This data may not be complete. We recommend contacting the local school district to confirm school assignments for this home.

