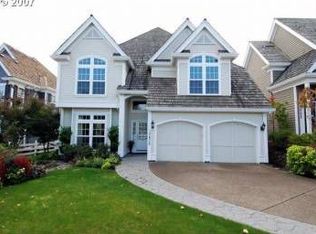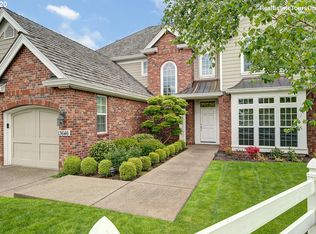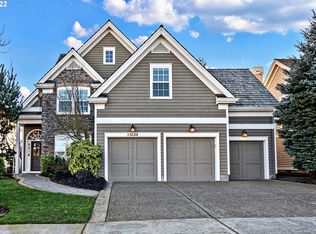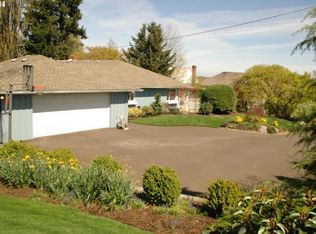Stunning light filled home w/ custom detail throughout! Private driveway w/ estate like courtyard & beautiful landscaping. 3bd+den+bonus+office. Custom millwork, inlaid hardwood floors, plantation shutters. Livingrm box-beam ceiling, gas-frpl, blt-ins & wall of windows. Covered breezeway to detached 3-car garage. 662 sqft of additional finished living space above garage w/ sep heat+a/c. Walk to Progress Ridge, Nature Trails & Parks.
This property is off market, which means it's not currently listed for sale or rent on Zillow. This may be different from what's available on other websites or public sources.



