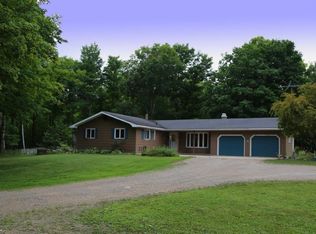Closed
$245,000
13657 N 551st Rd, Wilson, MI 49896
3beds
2,208sqft
Multi Family
Built in ----
1.5 Acres Lot
$246,000 Zestimate®
$111/sqft
$2,201 Estimated rent
Home value
$246,000
Estimated sales range
Not available
$2,201/mo
Zestimate® history
Loading...
Owner options
Explore your selling options
What's special
Welcome to this spacious and versatile home, offering comfort and convenience in a serene, private location. Featuring three bedrooms and two full bathrooms, this property boasts an inviting layout with main floor laundry and abundant space for hobbies, projects, or storage. The attached two-car garage offers easy access to the expansive workshop. There is an extra large two car garage and lean-to for storage. Seller will be reviewing all offers on November 11th. The gazabo is not included and will be removed before closing. The seller is putting new signing on the front of the garage. All three garage doors are new. Year build per assessor is unknown.
Zillow last checked: 8 hours ago
Listing updated: July 14, 2025 at 11:52am
Listed by:
LORI J RYMKOS 906-280-3165,
PREMIER REAL ESTATE, INC. 906-786-5030
Bought with:
KELLY CHALLANCIN, 6501420449
LEEDS REAL ESTATE
Source: Upper Peninsula AOR,MLS#: 50159772 Originating MLS: Upper Peninsula Assoc of Realtors
Originating MLS: Upper Peninsula Assoc of Realtors
Facts & features
Interior
Bedrooms & bathrooms
- Bedrooms: 3
- Bathrooms: 2
- Full bathrooms: 2
- Main level bathrooms: 2
- Main level bedrooms: 2
Bedroom 1
- Level: Main
- Area: 242
- Dimensions: 22 x 11
Bedroom 2
- Level: Second
- Area: 120
- Dimensions: 10 x 12
Bedroom 3
- Level: Main
- Area: 200
- Dimensions: 10 x 20
Bathroom 1
- Level: Main
- Area: 187
- Dimensions: 17 x 11
Bathroom 2
- Level: Main
- Area: 40
- Dimensions: 5 x 8
Dining room
- Level: Main
- Area: 176
- Dimensions: 16 x 11
Family room
- Level: Main
- Area: 294
- Dimensions: 21 x 14
Kitchen
- Level: Main
- Area: 180
- Dimensions: 12 x 15
Living room
- Level: Main
- Area: 204
- Dimensions: 12 x 17
Heating
- Boiler, Oil, Wood
Cooling
- Ceiling Fan(s), Wall/Window Unit(s)
Appliances
- Included: Dishwasher, Dryer, Microwave, Range/Oven, Refrigerator, Washer, Water Softener Owned, Electric Water Heater
- Laundry: First Floor Laundry, Main Level
Features
- Walk-In Closet(s)
- Windows: Window Treatments
- Basement: Concrete,Unfinished
- Has fireplace: No
Interior area
- Total structure area: 2,880
- Total interior livable area: 2,208 sqft
- Finished area above ground: 2,208
- Finished area below ground: 0
Property
Parking
- Total spaces: 4
- Parking features: 3 or More Spaces, Covered, Garage, Driveway, Additional Garage(s), Attached, Detached, Electric in Garage, Garage Door Opener, Workshop in Garage
- Attached garage spaces: 4
- Has uncovered spaces: Yes
Features
- Levels: One and One Half
- Stories: 1
- Exterior features: None
- Has spa: Yes
- Spa features: Spa/Jetted Tub
- Waterfront features: None
- Body of water: None
- Frontage type: Road
- Frontage length: 214
Lot
- Size: 1.50 Acres
- Dimensions: 214 x 214
- Features: Rural
Details
- Additional structures: Second Garage, Workshop
- Zoning: Residential
- Zoning description: Residential
- Special conditions: Standard
Construction
Type & style
- Home type: SingleFamily
- Architectural style: Conventional Frame
- Property subtype: Multi Family
Materials
- Vinyl Siding
- Foundation: Basement
Condition
- New construction: No
Utilities & green energy
- Electric: 200+ Amp Service
- Sewer: Septic Tank
- Water: Well
- Utilities for property: Cable Not Available, Electricity Connected, Natural Gas Not Available, Phone Connected, Sewer Connected, Water Connected, Natrl Gas Not to Property
Community & neighborhood
Location
- Region: Wilson
- Subdivision: No
Other
Other facts
- Listing terms: Cash,Conventional,VA Loan
- Ownership: Private
- Road surface type: Paved
Price history
| Date | Event | Price |
|---|---|---|
| 7/14/2025 | Sold | $245,000-1.6%$111/sqft |
Source: | ||
| 7/14/2025 | Pending sale | $249,000$113/sqft |
Source: | ||
| 4/25/2025 | Price change | $249,000-9.5%$113/sqft |
Source: | ||
| 12/4/2024 | Price change | $275,000-7.7%$125/sqft |
Source: | ||
| 10/30/2024 | Listed for sale | $298,000$135/sqft |
Source: | ||
Public tax history
Tax history is unavailable.
Neighborhood: 49896
Nearby schools
GreatSchools rating
- 7/10Carney-Nadeau SchoolGrades: PK-12Distance: 8.9 mi
Schools provided by the listing agent
- District: Carney Nadeau Public Schools
Source: Upper Peninsula AOR. This data may not be complete. We recommend contacting the local school district to confirm school assignments for this home.

Get pre-qualified for a loan
At Zillow Home Loans, we can pre-qualify you in as little as 5 minutes with no impact to your credit score.An equal housing lender. NMLS #10287.
