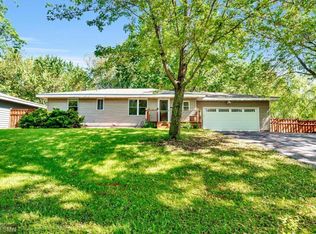A Maple Grove WOW!! Home is updated, kitchen with heated floors, both bathrooms, new driveway, new carpet in basement. This is the home for entertaining. Wonderful big flat yard for MN summers. Loads of storage. Walking distance to parks, trails, and restaurants. Friendly neighborhood and conveniently located to freeways. Welcome home!!!
This property is off market, which means it's not currently listed for sale or rent on Zillow. This may be different from what's available on other websites or public sources.
