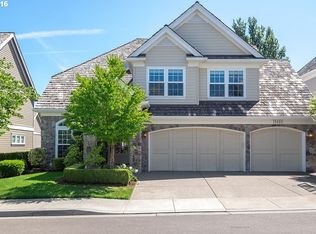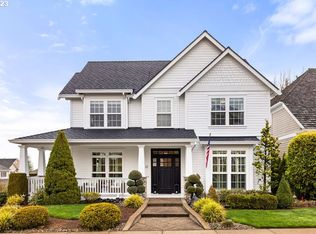Sold
$1,045,000
13656 SW Alpine View Dr, Tigard, OR 97224
3beds
3,174sqft
Residential, Single Family Residence
Built in 1990
0.52 Acres Lot
$1,005,300 Zestimate®
$329/sqft
$3,762 Estimated rent
Home value
$1,005,300
$955,000 - $1.06M
$3,762/mo
Zestimate® history
Loading...
Owner options
Explore your selling options
What's special
Welcome to a truly exceptional home, tastefully designed and exuding quality at every turn. Set on two breathtaking & private lots totaling just over half an acre, this home presents a sanctuary of tranquility and beauty. The gourmet kitchen is a culinary masterpiece, featuring a professional-grade 6-burner gas range, a Sub-Zero built-in refrigerator, high-end cabinets and 2 sinks with 2 disposals. The granite and soapstone countertops add a touch of sophistication. The large island with an eating bar and built-in china cabinet provides ample space for both cooking and entertaining. Open and inviting, the kitchen seamlessly flows into the family room, creating a welcoming space for gatherings and relaxation. A stunning floor-to-ceiling stone fireplace takes center stage while the box beam ceiling adds a touch of architectural charm. The main-level primary bedroom suite is a haven of comfort, with a high coved ceiling, walk-in closet and an ensuite bathroom featuring double sinks and a jetted tub. Movie nights become an immersive experience in the bonus room, equipped with built-in cabinets and includes a projector, screen, and subwoofer. Hardwood flooring graces the main level, adding a touch of warmth and sophistication. Step outside to the wrap-around porch, enhanced by a cedar-lined ceiling, creating an inviting space to savor the surrounding natural beauty. The private yard is a true outdoor oasis, featuring 2 large, tiered patios where you can relax, entertain, and soak in the sun. And for those who appreciate the ultimate in relaxation, a hot tub awaits to soothe your cares away. A spacious 3-car garage offers not only convenience but also style, with epoxy floors and a high ceiling. Plus, a pull-down ladder leads to a vast storage area in the attic. This exquisite home offers a lifestyle of luxury, privacy and comfort.
Zillow last checked: 8 hours ago
Listing updated: October 17, 2023 at 04:51am
Listed by:
Joe Edwards 503-267-8701,
Premiere Property Group, LLC,
Elizabeth Edwards 503-888-8704,
Premiere Property Group, LLC
Bought with:
Jason De Paz, 200407175
Keller Williams Realty Portland Elite
Source: RMLS (OR),MLS#: 23378047
Facts & features
Interior
Bedrooms & bathrooms
- Bedrooms: 3
- Bathrooms: 3
- Full bathrooms: 2
- Partial bathrooms: 1
- Main level bathrooms: 2
Primary bedroom
- Features: Builtin Features, Double Sinks, Jetted Tub, Suite, Tile Floor, Vaulted Ceiling, Walkin Closet
- Level: Main
- Area: 272
- Dimensions: 17 x 16
Bedroom 2
- Features: Closet Organizer, Wallto Wall Carpet
- Level: Upper
- Area: 180
- Dimensions: 12 x 15
Bedroom 3
- Features: Closet Organizer, Wallto Wall Carpet
- Level: Upper
- Area: 132
- Dimensions: 12 x 11
Dining room
- Features: Hardwood Floors, Wainscoting
- Level: Main
- Area: 156
- Dimensions: 12 x 13
Family room
- Features: Beamed Ceilings, Builtin Features, Fireplace, High Ceilings, Wallto Wall Carpet
- Level: Main
- Area: 240
- Dimensions: 16 x 15
Kitchen
- Features: Appliance Garage, Builtin Refrigerator, Dishwasher, Eat Bar, Gas Appliances, Gourmet Kitchen, Hardwood Floors, Island, Double Oven, Double Sinks, Granite
- Level: Main
- Area: 342
- Width: 19
Living room
- Features: Fireplace, Hardwood Floors
- Level: Main
- Area: 224
- Dimensions: 16 x 14
Office
- Features: French Doors, Hardwood Floors
- Level: Main
- Area: 195
- Dimensions: 13 x 15
Heating
- Forced Air, Fireplace(s)
Cooling
- Central Air
Appliances
- Included: Appliance Garage, Built-In Refrigerator, Dishwasher, Disposal, Double Oven, Free-Standing Gas Range, Range Hood, Stainless Steel Appliance(s), Gas Appliances, Gas Water Heater
Features
- Ceiling Fan(s), Central Vacuum, Granite, High Ceilings, Built-in Features, Sink, Closet Organizer, Wainscoting, Beamed Ceilings, Eat Bar, Gourmet Kitchen, Kitchen Island, Double Vanity, Suite, Vaulted Ceiling(s), Walk-In Closet(s), Pantry
- Flooring: Tile, Wall to Wall Carpet, Hardwood
- Doors: French Doors
- Windows: Double Pane Windows, Vinyl Frames
- Basement: Crawl Space
- Number of fireplaces: 2
- Fireplace features: Gas
Interior area
- Total structure area: 3,174
- Total interior livable area: 3,174 sqft
Property
Parking
- Total spaces: 3
- Parking features: Driveway, Garage Door Opener, Attached, Oversized
- Attached garage spaces: 3
- Has uncovered spaces: Yes
Accessibility
- Accessibility features: Garage On Main, Main Floor Bedroom Bath, Minimal Steps, Walkin Shower, Accessibility
Features
- Stories: 2
- Patio & porch: Covered Deck, Patio, Porch
- Exterior features: Dog Run, Gas Hookup, Yard
- Has spa: Yes
- Spa features: Free Standing Hot Tub, Bath
- Has view: Yes
- View description: Mountain(s), Territorial, Valley
Lot
- Size: 0.52 Acres
- Features: Gentle Sloping, Private, Sprinkler, SqFt 20000 to Acres1
Details
- Additional structures: GasHookup, ToolShed, HomeTheater
- Additional parcels included: R2006475
- Parcel number: R2006476
- Other equipment: Home Theater
Construction
Type & style
- Home type: SingleFamily
- Architectural style: Custom Style,Traditional
- Property subtype: Residential, Single Family Residence
Materials
- Brick, Cedar
- Foundation: Concrete Perimeter
- Roof: Composition
Condition
- Resale
- New construction: No
- Year built: 1990
Utilities & green energy
- Gas: Gas Hookup, Gas
- Sewer: Public Sewer
- Water: Public
- Utilities for property: Cable Connected
Community & neighborhood
Location
- Region: Tigard
- Subdivision: Three Mountains Estates
HOA & financial
HOA
- Has HOA: Yes
- HOA fee: $198 annually
- Amenities included: Commons
Other
Other facts
- Listing terms: Cash,Conventional
- Road surface type: Paved
Price history
| Date | Event | Price |
|---|---|---|
| 10/17/2023 | Sold | $1,045,000-4.6%$329/sqft |
Source: | ||
| 9/29/2023 | Pending sale | $1,095,000$345/sqft |
Source: | ||
| 9/13/2023 | Listed for sale | $1,095,000$345/sqft |
Source: | ||
| 9/12/2023 | Pending sale | $1,095,000$345/sqft |
Source: | ||
| 8/17/2023 | Listed for sale | $1,095,000+46%$345/sqft |
Source: | ||
Public tax history
| Year | Property taxes | Tax assessment |
|---|---|---|
| 2025 | $12,159 +9.6% | $650,450 +3% |
| 2024 | $11,090 +2.8% | $631,510 +3% |
| 2023 | $10,792 +3% | $613,120 +3% |
Find assessor info on the county website
Neighborhood: West Tigard
Nearby schools
GreatSchools rating
- 6/10Mary Woodward Elementary SchoolGrades: K-5Distance: 1.4 mi
- 4/10Thomas R Fowler Middle SchoolGrades: 6-8Distance: 1.7 mi
- 4/10Tigard High SchoolGrades: 9-12Distance: 2.5 mi
Schools provided by the listing agent
- Elementary: Mary Woodward
- Middle: Fowler
- High: Tigard
Source: RMLS (OR). This data may not be complete. We recommend contacting the local school district to confirm school assignments for this home.
Get a cash offer in 3 minutes
Find out how much your home could sell for in as little as 3 minutes with a no-obligation cash offer.
Estimated market value
$1,005,300
Get a cash offer in 3 minutes
Find out how much your home could sell for in as little as 3 minutes with a no-obligation cash offer.
Estimated market value
$1,005,300

