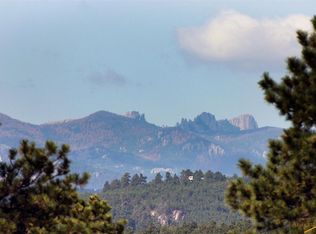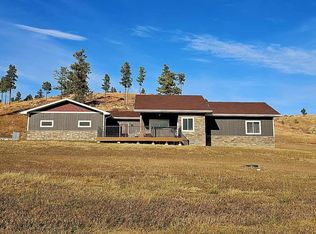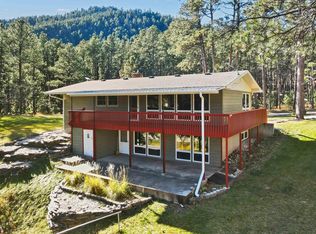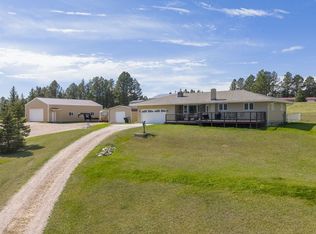New Lower Price! Don’t miss out on this rare opportunity to own 7.43 forested acres in the Black Hills with no covenants! Located minutes from the heart of the Black Hills, this property offers endless possibilities—whether you’re looking for your new private home, a vacation retreat, or multi-generational living. Enjoy wildlife views right from two spacious decks as deer roam by. Private well, septic, and provisions for a back-up generator provide freedom and independence. Inside the 1,920 sq. ft. home are 4 oversized bedrooms, 3 bathrooms, and 2 kitchens allowing multiple options to fit your needs. The detached 2-bay heated garage with overhead studio has an additional 232 sq. ft. of living space with a bathroom featuring a jetted tub. A 62’x32’ metal shop with skylights gives ample space for working on your hobbies and storing tools, equipment, and vehicles. Recent updates include: · New water filtration system · New roofs on all three buildings (in progress) · Remodeled main bathroom · Fresh interior paint and flooring in house · New paint and carpet in studio Located near Keystone and Rapid City, this property offers both seclusion and convenience.
For sale
$699,000
13656 Lost Cave Rd, Keystone, SD 57751
4beds
1,920sqft
Est.:
Site Built
Built in 2001
7.43 Acres Lot
$-- Zestimate®
$364/sqft
$-- HOA
What's special
Forested acresFresh interior paintMetal shopJetted tubWildlife viewsSpacious decksOverhead studio
- 130 days |
- 576 |
- 27 |
Zillow last checked: 8 hours ago
Listing updated: January 15, 2026 at 06:25am
Listed by:
Lisa Boorman,
Denali Real Estate Group,
Chris Boorman,
Denali Real Estate Group
Source: Mount Rushmore Area AOR,MLS#: 86105
Tour with a local agent
Facts & features
Interior
Bedrooms & bathrooms
- Bedrooms: 4
- Bathrooms: 4
- Full bathrooms: 4
Primary bedroom
- Level: Main
- Area: 144
- Dimensions: 12 x 12
Bedroom 2
- Level: Main
- Area: 192
- Dimensions: 12 x 16
Bedroom 3
- Level: Basement
- Area: 165
- Dimensions: 11 x 15
Bedroom 4
- Level: Basement
- Area: 176
- Dimensions: 11 x 16
Dining room
- Level: Main
- Area: 24
- Dimensions: 4 x 6
Kitchen
- Level: Main
- Dimensions: 11 x 10
Living room
- Level: Main
- Area: 100
- Dimensions: 10 x 10
Heating
- Electric
Cooling
- Refrig. C/Air
Appliances
- Included: Electric Range Oven
- Laundry: Main Level
Features
- Has basement: Yes
- Number of fireplaces: 1
- Fireplace features: One
Interior area
- Total structure area: 1,920
- Total interior livable area: 1,920 sqft
Video & virtual tour
Property
Parking
- Total spaces: 4
- Parking features: Four or More Car, Detached
- Garage spaces: 4
Features
- Levels: Spilt Level
- Patio & porch: Open Deck
Lot
- Size: 7.43 Acres
- Features: Wooded, Trees
Details
- Additional structures: Outbuilding
- Parcel number: 7118402003
Construction
Type & style
- Home type: SingleFamily
- Property subtype: Site Built
Materials
- Frame
- Roof: Metal
Condition
- Year built: 2001
Community & HOA
Community
- Subdivision: Battle Creek Mountain Estates
HOA
- Amenities included: None
- Services included: None
Location
- Region: Keystone
Financial & listing details
- Price per square foot: $364/sqft
- Tax assessed value: $264,900
- Annual tax amount: $3,640
- Date on market: 9/18/2025
- Listing terms: Cash,New Loan
Estimated market value
Not available
Estimated sales range
Not available
$2,427/mo
Price history
Price history
| Date | Event | Price |
|---|---|---|
| 9/20/2025 | Price change | $699,000-6.7%$364/sqft |
Source: | ||
| 9/18/2025 | Price change | $749,000+7.2%$390/sqft |
Source: | ||
| 9/18/2025 | Listed for sale | $699,000-6.7%$364/sqft |
Source: | ||
| 9/17/2025 | Listing removed | $749,000$390/sqft |
Source: | ||
| 6/16/2025 | Listed for sale | $749,000$390/sqft |
Source: | ||
Public tax history
Public tax history
| Year | Property taxes | Tax assessment |
|---|---|---|
| 2017 | $3,640 | $264,900 +2.4% |
| 2016 | $3,640 -7% | $258,800 -1% |
| 2015 | $3,915 | $261,500 +3.5% |
Find assessor info on the county website
BuyAbility℠ payment
Est. payment
$4,215/mo
Principal & interest
$3382
Property taxes
$588
Home insurance
$245
Climate risks
Neighborhood: 57751
Nearby schools
GreatSchools rating
- 5/10Hermosa Elementary - 04Grades: K-8Distance: 7 mi
- 5/10Custer High School - 01Grades: 9-12Distance: 14.7 mi
- 8/10Custer Middle School - 05Grades: 7-8Distance: 14.7 mi
- Loading
- Loading




