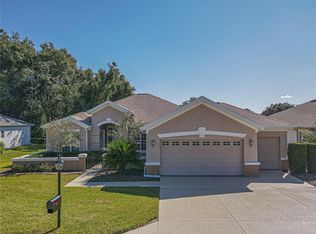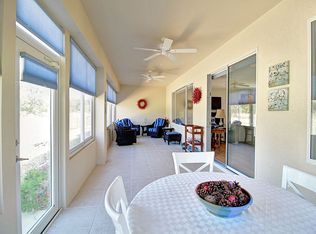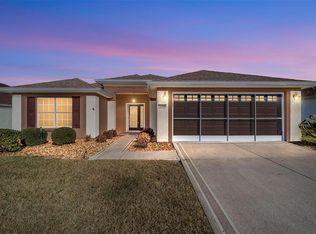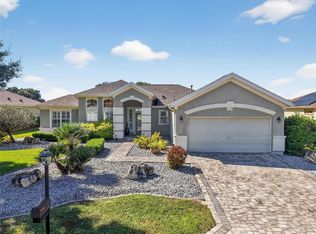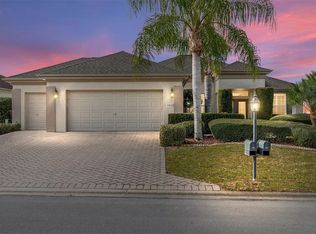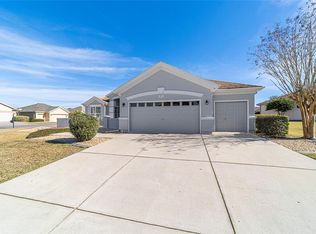Seller offering $10k buyer contribution.Welcome to this well-kept 3-bed, 2-bath home in the sought-after "Star Pass I" of **Del Webb Spruce Creek Country Club**. If you’re dreaming of a peaceful Florida retirement with privacy and effortless living, this home checks all the boxes—**including no neighbors behind you**. Inside, you’ll find an inviting open floor plan filled with natural light. Hardwood floors, comfortable living spaces, and thoughtful upgrades make the home feel warm and easy to enjoy. The kitchen is a highlight, with stainless steel appliances, stone countertops, a breakfast bar, an island with extra storage, and a pantry plus floor-to-ceiling cabinetry. The primary suite offers a quiet place to unwind, featuring a walk-in closet, dual sinks, a private water closet, and a spacious walk-in shower. Two guest rooms and a second full bath make it simple for family or friends to visit. The enclosed lanai is perfect for morning coffee, reading, or enjoying the Florida breeze without leaving the comfort of your home. You’ll also appreciate the interior laundry room, Ring Doorbell, and a **2-car + golf cart garage**—ideal for getting around this golf-friendly community. Del Webb Spruce Creek offers an active 55+ lifestyle with four 9-hole golf courses, indoor and outdoor pools, pickleball, tennis, fitness center, walking trails, and 70+ clubs. On-site dining, including Liberty Grille, adds convenience, and you’re only minutes from The Villages. A warm, comfortable home in a community designed for the lifestyle you’ve been looking forward to—come see it. Easy access to restaurants, shopping and doctors. Schedule your appointment to see this home and start living your Retirement Dream!
For sale
Price cut: $10K (1/2)
$379,000
13655 SE 97th Terrace Rd, Summerfield, FL 34491
3beds
2,103sqft
Est.:
Single Family Residence
Built in 2003
7,841 Square Feet Lot
$-- Zestimate®
$180/sqft
$211/mo HOA
What's special
Enclosed lanaiTwo guest roomsBreakfast barPantry plus floor-to-ceiling cabinetryComfortable living spacesHardwood floorsStone countertops
- 64 days |
- 523 |
- 18 |
Likely to sell faster than
Zillow last checked: 8 hours ago
Listing updated: January 25, 2026 at 12:09pm
Listing Provided by:
Lili Whittington 954-235-4766,
EXP REALTY LLC 888-883-8509
Source: Stellar MLS,MLS#: G5104734 Originating MLS: Sarasota - Manatee
Originating MLS: Sarasota - Manatee

Tour with a local agent
Facts & features
Interior
Bedrooms & bathrooms
- Bedrooms: 3
- Bathrooms: 2
- Full bathrooms: 2
Rooms
- Room types: Utility Room
Primary bedroom
- Features: Ceiling Fan(s), Dual Sinks, En Suite Bathroom, Shower No Tub, Walk-In Closet(s)
- Level: First
- Area: 308 Square Feet
- Dimensions: 14x22
Bedroom 2
- Features: Ceiling Fan(s), Built-in Closet
- Level: First
- Area: 100 Square Feet
- Dimensions: 10x10
Bedroom 3
- Features: Ceiling Fan(s), Built-in Closet
- Level: First
- Area: 100 Square Feet
- Dimensions: 10x10
Balcony porch lanai
- Features: Ceiling Fan(s)
- Level: First
- Area: 216 Square Feet
- Dimensions: 27x8
Dining room
- Level: First
- Area: 63 Square Feet
- Dimensions: 9x7
Kitchen
- Features: Breakfast Bar, Kitchen Island, Pantry, Stone Counters
- Level: First
- Area: 156 Square Feet
- Dimensions: 13x12
Living room
- Features: Ceiling Fan(s)
- Level: First
- Area: 156 Square Feet
- Dimensions: 12x13
Heating
- Heat Pump
Cooling
- Central Air
Appliances
- Included: Dishwasher, Microwave, Range, Refrigerator
- Laundry: Laundry Room
Features
- Ceiling Fan(s)
- Flooring: Hardwood
- Doors: Sliding Doors
- Windows: Blinds, Drapes
- Has fireplace: Yes
- Fireplace features: Living Room
Interior area
- Total structure area: 3,088
- Total interior livable area: 2,103 sqft
Video & virtual tour
Property
Parking
- Total spaces: 3
- Parking features: Driveway, Golf Cart Garage
- Attached garage spaces: 3
- Has uncovered spaces: Yes
- Details: Garage Dimensions: 26x21
Features
- Levels: One
- Stories: 1
- Patio & porch: Covered, Enclosed, Porch, Rear Porch
- Exterior features: Irrigation System, Rain Gutters, Sidewalk
Lot
- Size: 7,841 Square Feet
- Dimensions: 76 x 105
- Residential vegetation: Mature Landscaping
Details
- Parcel number: 6124001000
- Zoning: PUD
- Special conditions: None
Construction
Type & style
- Home type: SingleFamily
- Property subtype: Single Family Residence
Materials
- Block
- Foundation: Slab
- Roof: Shingle
Condition
- New construction: No
- Year built: 2003
Details
- Builder model: Santa Rosa
Utilities & green energy
- Sewer: Public Sewer
- Water: Public
- Utilities for property: BB/HS Internet Available, Cable Available, Electricity Available, Electricity Connected, Natural Gas Available, Sewer Connected, Underground Utilities, Water Connected
Community & HOA
Community
- Features: Deed Restrictions, Gated Community - Guard, Golf
- Senior community: Yes
- Subdivision: SPRUCE CREEK GC
HOA
- Has HOA: Yes
- Amenities included: Basketball Court, Clubhouse, Fitness Center, Gated, Golf Course, Park, Pickleball Court(s), Pool, Racquetball, Recreation Facilities, Security, Shuffleboard Court
- Services included: Pool Maintenance, Recreational Facilities, Security
- HOA fee: $211 monthly
- HOA name: Leland Management Company/ Nicole Arias
- Pet fee: $0 monthly
Location
- Region: Summerfield
Financial & listing details
- Price per square foot: $180/sqft
- Tax assessed value: $353,402
- Annual tax amount: $5,822
- Date on market: 11/25/2025
- Cumulative days on market: 183 days
- Listing terms: Cash,Conventional,FHA,VA Loan
- Ownership: Fee Simple
- Total actual rent: 0
- Electric utility on property: Yes
- Road surface type: Paved
Estimated market value
Not available
Estimated sales range
Not available
Not available
Price history
Price history
| Date | Event | Price |
|---|---|---|
| 1/2/2026 | Price change | $379,000-2.6%$180/sqft |
Source: | ||
| 11/26/2025 | Listed for sale | $389,000-2.5%$185/sqft |
Source: | ||
| 10/2/2025 | Listing removed | $399,000$190/sqft |
Source: | ||
| 9/26/2025 | Price change | $399,000-4.5%$190/sqft |
Source: | ||
| 7/26/2025 | Price change | $418,000-1.6%$199/sqft |
Source: | ||
Public tax history
Public tax history
| Year | Property taxes | Tax assessment |
|---|---|---|
| 2024 | $5,823 +214.1% | $353,402 +155.4% |
| 2023 | $1,854 +3.3% | $138,373 +3% |
| 2022 | $1,795 -42.8% | $134,343 -36.9% |
Find assessor info on the county website
BuyAbility℠ payment
Est. payment
$2,657/mo
Principal & interest
$1801
Property taxes
$512
Other costs
$344
Climate risks
Neighborhood: 34491
Nearby schools
GreatSchools rating
- 2/10Harbour View Elementary SchoolGrades: PK-5Distance: 1.7 mi
- 4/10Lake Weir Middle SchoolGrades: 6-8Distance: 1.7 mi
- 2/10Lake Weir High SchoolGrades: 9-12Distance: 3.9 mi
- Loading
- Loading
