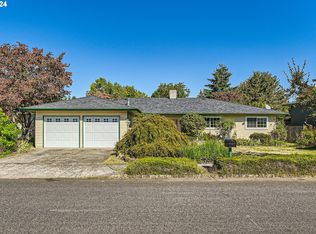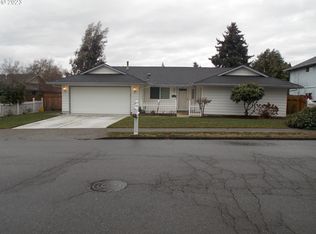Sold
$475,000
13655 NE Failing St, Portland, OR 97230
3beds
1,218sqft
Residential, Single Family Residence
Built in 1970
6,969.6 Square Feet Lot
$472,700 Zestimate®
$390/sqft
$2,294 Estimated rent
Home value
$472,700
$440,000 - $511,000
$2,294/mo
Zestimate® history
Loading...
Owner options
Explore your selling options
What's special
This one-story home in Argay Terrace is ideal for those seeking a condo alterative, first-time buyer, looking to downsize/right size, or rental investment. Meticulously maintained and updated throughout. Open floor plan makes this home the perfect haven for those seeking comfort. Living room w/vaulted ceiling welcomes you into a room filled with abundant natural light, gas fireplace w/custom screen door, and glass slider to access the side yard patio w/pergola connect the indoor and outdoor spaces as an extension to your home. Beautifully remodeled kitchen by City Home Improvements features custom design cabinetry w/soft close, pull-outs, and Lazy Susan space saver technology. Quartz counter tops, stainless-steel appliances, JennAir cooktop/convection range, tile back splash, and large pantry. Spacious dining/kitchen space w/elegant luxury plank flooring, pet door and glass slider leads to a manicured fenced backyard w/2nd patio and lots of room for gardening and entertaining. Gorgeous mature Japanese Maple and Dogwood tree in the front yard. Primary ensuite features a half bath and walk-in closet. Hall bathroom w/enclosure remodel and new vanity and latrine & pet door. Energy-efficient Milgard windows, newer tear-off roof, gutters w/gutter guards, house replumbed by Repipe Specialist, gas furnace, central air, smart Trane thermostat & main water line replaced. Attached double car garage 528 sq. ft. with newer door, automatic opener, and utility space includes washer and dryer. Minutes from Argay City Park with tennis/basketball court and Luuwit View Park with majestic Mt St Helens view, community garden, and designated off-leash dog park for your fur babies. Minutes to Cascade Station shopping, Ikea, Costco, and easy access to freeways makes this a well-situated home. [Home Energy Score = 4. HES Report at https://rpt.greenbuildingregistry.com/hes/OR10224642]
Zillow last checked: 8 hours ago
Listing updated: May 26, 2024 at 02:54am
Listed by:
Rose Anderson 503-320-3298,
Wise Move Real Estate
Bought with:
Michael Ladich-Rogers, 201218877
Sunline Realty Group
Source: RMLS (OR),MLS#: 24225010
Facts & features
Interior
Bedrooms & bathrooms
- Bedrooms: 3
- Bathrooms: 2
- Full bathrooms: 1
- Partial bathrooms: 1
- Main level bathrooms: 2
Primary bedroom
- Features: Bathroom, Double Closet, Wallto Wall Carpet
- Level: Main
Bedroom 2
- Features: Double Closet, Wallto Wall Carpet
- Level: Main
Bedroom 3
- Features: Double Closet, Wallto Wall Carpet
- Level: Main
Dining room
- Features: Kitchen Dining Room Combo, Sliding Doors, Laminate Flooring
- Level: Main
Kitchen
- Features: Builtin Range, Dishwasher, Gas Appliances, Gourmet Kitchen, Pantry, Free Standing Refrigerator
- Level: Main
Living room
- Features: Fireplace, Sliding Doors, Vaulted Ceiling, Wallto Wall Carpet
- Level: Main
Heating
- Forced Air, Fireplace(s)
Cooling
- Central Air
Appliances
- Included: Built-In Range, Convection Oven, Cooktop, Dishwasher, Disposal, Down Draft, Free-Standing Refrigerator, Microwave, Stainless Steel Appliance(s), Washer/Dryer, Gas Appliances, Gas Water Heater
Features
- Quartz, Vaulted Ceiling(s), Double Closet, Kitchen Dining Room Combo, Gourmet Kitchen, Pantry, Bathroom, Tile
- Flooring: Laminate, Vinyl, Wall to Wall Carpet
- Doors: Storm Door(s), Sliding Doors
- Windows: Double Pane Windows, Vinyl Frames
- Basement: None
- Number of fireplaces: 1
- Fireplace features: Gas
Interior area
- Total structure area: 1,218
- Total interior livable area: 1,218 sqft
Property
Parking
- Total spaces: 2
- Parking features: Driveway, On Street, Garage Door Opener, Attached
- Attached garage spaces: 2
- Has uncovered spaces: Yes
Accessibility
- Accessibility features: Garage On Main, Ground Level, One Level, Accessibility
Features
- Levels: One
- Stories: 1
- Patio & porch: Patio
- Exterior features: Yard
- Fencing: Fenced
Lot
- Size: 6,969 sqft
- Dimensions: 6950
- Features: Level, Sprinkler, SqFt 7000 to 9999
Details
- Parcel number: R277359
- Zoning: R7
Construction
Type & style
- Home type: SingleFamily
- Architectural style: Ranch
- Property subtype: Residential, Single Family Residence
Materials
- Vinyl Siding
- Roof: Composition
Condition
- Updated/Remodeled
- New construction: No
- Year built: 1970
Utilities & green energy
- Gas: Gas
- Sewer: Public Sewer
- Water: Private, Public
- Utilities for property: Cable Connected
Community & neighborhood
Security
- Security features: None
Community
- Community features: Argay & Luwitt View Park
Location
- Region: Portland
- Subdivision: Argay Terrace/Strathmore
Other
Other facts
- Listing terms: Cash,Conventional,FHA,VA Loan
- Road surface type: Paved
Price history
| Date | Event | Price |
|---|---|---|
| 5/23/2024 | Sold | $475,000$390/sqft |
Source: | ||
| 4/20/2024 | Pending sale | $475,000$390/sqft |
Source: | ||
| 4/4/2024 | Price change | $475,000-2%$390/sqft |
Source: | ||
| 3/22/2024 | Listed for sale | $484,500$398/sqft |
Source: | ||
Public tax history
| Year | Property taxes | Tax assessment |
|---|---|---|
| 2025 | $5,880 +10.4% | $256,960 +9.1% |
| 2024 | $5,324 +4.3% | $235,470 +3% |
| 2023 | $5,106 +2% | $228,620 +3% |
Find assessor info on the county website
Neighborhood: Argay
Nearby schools
GreatSchools rating
- 2/10Shaver Elementary SchoolGrades: K-5Distance: 0.4 mi
- 2/10Parkrose Middle SchoolGrades: 6-8Distance: 0.9 mi
- 3/10Parkrose High SchoolGrades: 9-12Distance: 0.9 mi
Schools provided by the listing agent
- Elementary: Shaver
- Middle: Parkrose
- High: Parkrose
Source: RMLS (OR). This data may not be complete. We recommend contacting the local school district to confirm school assignments for this home.
Get a cash offer in 3 minutes
Find out how much your home could sell for in as little as 3 minutes with a no-obligation cash offer.
Estimated market value
$472,700
Get a cash offer in 3 minutes
Find out how much your home could sell for in as little as 3 minutes with a no-obligation cash offer.
Estimated market value
$472,700

