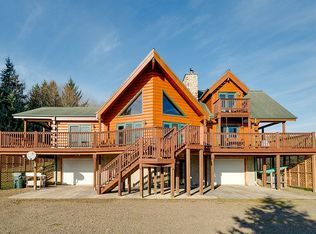Brand new with a view! Savor mountain & Nehalem River views while chilling on the front deck. This affordable gem has stylish, contemporary interiors & many upgrades - quartz countertops, black appliances & a cathedral ceiling which floods the great room with light. Three bedrooms offer everyone privacy in this compact package, an Energy Star home designed to save you money as long as you own it. The site-built, oversized double garage is just the spot to store your stuff (a boat?), perhaps with room left over for a shop space.
This property is off market, which means it's not currently listed for sale or rent on Zillow. This may be different from what's available on other websites or public sources.
