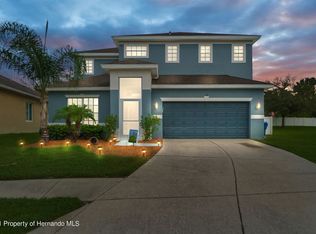Sold for $430,000 on 01/13/25
$430,000
13654 Hunters Point St, Spring Hill, FL 34609
4beds
2,675sqft
Single Family Residence
Built in 2010
0.27 Acres Lot
$411,700 Zestimate®
$161/sqft
$2,417 Estimated rent
Home value
$411,700
$362,000 - $469,000
$2,417/mo
Zestimate® history
Loading...
Owner options
Explore your selling options
What's special
One or more photo(s) has been virtually staged. *Now OFFERING a 1% INTEREST RATE REDUCTION for the first 12 months at no cost to the buyer when using preferred lender - saving thousands!* This one story, 5 Bedroom, 3 Bath home at Somerton Place at the Villages of Avalon has a flexible floor plan with 2,675 square feet of living space. A bright, spacious foyer with double door entry leads to the living room and dining room. The family room sliders lead to the covered, screened lanai overlooking a fenced and manicured backyard. The kitchen features granite counters, a closet pantry, breakfast bar, black stainless steel appliances and a dining area. The primary bedroom suite also has sliders to the lanai and has an en-suite bathroom with dual-sink vanity, a separate tub and shower, and a large walk-in closet. This triple split floorplan home has three secondary bedrooms with two additional full bathrooms, and the office can also serve as a possible 5th bedroom. The home features an alarm system, cameras and yard sprinkler system. Easy proximity to shopping and highway access! Community amenities include a dog park, community pool and fitness center - along with low HOA fees! Call today for your private showing!
Zillow last checked: 8 hours ago
Listing updated: January 13, 2025 at 12:22pm
Listing Provided by:
Andrea Webb 727-560-4341,
COLDWELL BANKER REALTY 813-286-6563
Bought with:
Lauren Andrew, 3178486
TOMMIE DAWSON REALTY
Source: Stellar MLS,MLS#: T3536030 Originating MLS: Pinellas Suncoast
Originating MLS: Pinellas Suncoast

Facts & features
Interior
Bedrooms & bathrooms
- Bedrooms: 4
- Bathrooms: 3
- Full bathrooms: 3
Primary bedroom
- Features: Ceiling Fan(s), Dual Sinks, En Suite Bathroom, Granite Counters, Tub with Separate Shower Stall, Water Closet/Priv Toilet, Walk-In Closet(s)
- Level: First
- Dimensions: 16x16
Bedroom 3
- Features: Ceiling Fan(s), Built-in Closet
- Level: First
- Dimensions: 11x11
Bedroom 4
- Features: Ceiling Fan(s), Built-in Closet
- Level: First
- Dimensions: 12x11
Bedroom 5
- Features: Ceiling Fan(s), Built-in Closet
- Level: First
- Dimensions: 14x11
Bathroom 2
- Features: Ceiling Fan(s), Built-in Closet
- Level: First
- Dimensions: 11x12
Dinette
- Level: First
- Dimensions: 11x10
Dining room
- Level: First
- Dimensions: 13x15
Family room
- Features: Ceiling Fan(s)
- Level: First
- Dimensions: 23x16
Foyer
- Level: First
- Dimensions: 15x8
Kitchen
- Features: Breakfast Bar, Granite Counters, Pantry
- Level: First
- Dimensions: 15x10
Living room
- Level: First
- Dimensions: 11x13
Heating
- Central
Cooling
- Central Air
Appliances
- Included: Dishwasher, Range, Refrigerator
- Laundry: Laundry Room
Features
- Eating Space In Kitchen, High Ceilings, Kitchen/Family Room Combo, Open Floorplan, Primary Bedroom Main Floor, Stone Counters
- Flooring: Carpet, Tile
- Doors: Sliding Doors
- Has fireplace: No
Interior area
- Total structure area: 2,675
- Total interior livable area: 2,675 sqft
Property
Parking
- Total spaces: 3
- Parking features: Garage Door Opener, Off Street
- Attached garage spaces: 3
Features
- Levels: One
- Stories: 1
- Patio & porch: Covered, Patio, Screened
- Exterior features: Lighting, Sidewalk
- Fencing: Fenced
Lot
- Size: 0.27 Acres
- Features: Corner Lot, Landscaped, Level, Sidewalk
- Residential vegetation: Mature Landscaping
Details
- Parcel number: R3422318374902000010
- Zoning: 01
- Special conditions: None
Construction
Type & style
- Home type: SingleFamily
- Property subtype: Single Family Residence
Materials
- Block, Stucco
- Foundation: Slab
- Roof: Shingle
Condition
- New construction: No
- Year built: 2010
Utilities & green energy
- Sewer: Public Sewer
- Water: Public
- Utilities for property: Cable Available, Electricity Connected, Sewer Connected, Water Connected
Community & neighborhood
Community
- Community features: Clubhouse, Dog Park, Fitness Center, Pool, Sidewalks
Location
- Region: Spring Hill
- Subdivision: VILLAGES AT AVALON PH 1
HOA & financial
HOA
- Has HOA: Yes
- HOA fee: $63 monthly
- Amenities included: Pool
- Services included: Community Pool
- Association name: Inframark
- Association phone: 813-873-7300
Other fees
- Pet fee: $0 monthly
Other financial information
- Total actual rent: 0
Other
Other facts
- Listing terms: Cash,Conventional,VA Loan
- Ownership: Fee Simple
- Road surface type: Paved
Price history
| Date | Event | Price |
|---|---|---|
| 1/13/2025 | Sold | $430,000-5.9%$161/sqft |
Source: | ||
| 12/16/2024 | Pending sale | $457,000$171/sqft |
Source: | ||
| 11/15/2024 | Price change | $457,000-2.1%$171/sqft |
Source: | ||
| 10/29/2024 | Price change | $467,000-2.1%$175/sqft |
Source: | ||
| 10/17/2024 | Price change | $477,000-2.1%$178/sqft |
Source: | ||
Public tax history
| Year | Property taxes | Tax assessment |
|---|---|---|
| 2024 | $3,088 +3.1% | $202,507 +3% |
| 2023 | $2,996 +3.1% | $196,609 +3% |
| 2022 | $2,906 -0.3% | $190,883 +3% |
Find assessor info on the county website
Neighborhood: Villages at Avalon
Nearby schools
GreatSchools rating
- 6/10Suncoast Elementary SchoolGrades: PK-5Distance: 2.5 mi
- 5/10Powell Middle SchoolGrades: 6-8Distance: 3.4 mi
- 5/10Nature Coast Technical High SchoolGrades: PK,9-12Distance: 3.8 mi
Schools provided by the listing agent
- Elementary: Suncoast Elementary
- Middle: Powell Middle
- High: Frank W Springstead
Source: Stellar MLS. This data may not be complete. We recommend contacting the local school district to confirm school assignments for this home.
Get a cash offer in 3 minutes
Find out how much your home could sell for in as little as 3 minutes with a no-obligation cash offer.
Estimated market value
$411,700
Get a cash offer in 3 minutes
Find out how much your home could sell for in as little as 3 minutes with a no-obligation cash offer.
Estimated market value
$411,700
