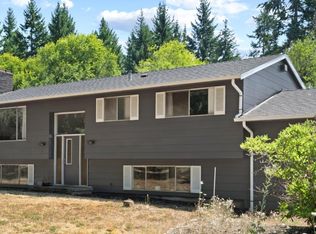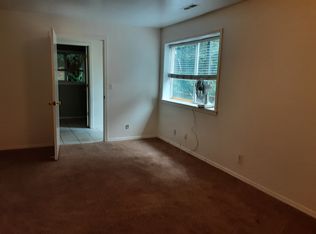Private home full of possibility on over 4 acres with stream and marketable timber. New flooring, light fixtures and stainless steel appliances and fresh paint. Master bedroom with access to deck, 2 wood fireplaces. Large patio, 590 SF shop, large and small chicken coop, 268 SF outbuilding, RV parking. Plus, 875 SF ADU renovation opportunity which includes workshop, bedroom, kitchen, pantry, living room and bathroom.
This property is off market, which means it's not currently listed for sale or rent on Zillow. This may be different from what's available on other websites or public sources.

