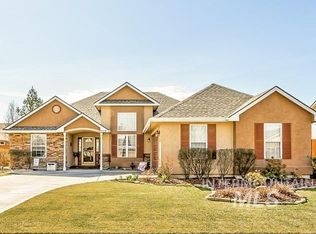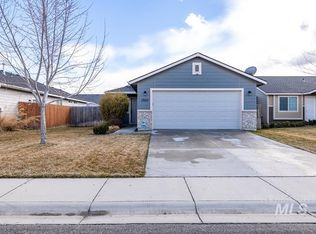Sold
Price Unknown
13652 Key West St, Caldwell, ID 83607
4beds
3baths
2,382sqft
Single Family Residence
Built in 2014
4,791.6 Square Feet Lot
$408,400 Zestimate®
$--/sqft
$2,495 Estimated rent
Home value
$408,400
$376,000 - $445,000
$2,495/mo
Zestimate® history
Loading...
Owner options
Explore your selling options
What's special
Looking for room to spread out! This is the house for you! Formal living and family room, large kitchen with alcove for coffee bar, kids nook, so many options! Island and pantry, frig stays. Mud room for entry off the garage and storage. 1/2 bath on main level. Work bench area in garage. Extended patio in fully fenced and landscaped back yard. Room to add a garden or kids playset. Upstairs find 4 spacious bedrooms and a good size laundry room. Master bath has dual sinks, hard surface countertop and HUGE walk in closet with some custom organizers in it. Main bedroom is at the back of the house for added privacy and quiet. 2 of the secondary bedrooms have walk in closets as well. Storage abounds in this home! Walking distance to Central Canyon elementary school. Easy access to freeway, shopping, medical and recreational activities. Desirable Vallivue school district! Don't miss out on this great home!
Zillow last checked: 8 hours ago
Listing updated: May 09, 2025 at 01:56pm
Listed by:
Janie Hall 208-869-7175,
Coldwell Banker Tomlinson
Bought with:
Tony Winther
Real Estate Unlimited
Source: IMLS,MLS#: 98943097
Facts & features
Interior
Bedrooms & bathrooms
- Bedrooms: 4
- Bathrooms: 3
Primary bedroom
- Level: Upper
- Area: 208
- Dimensions: 13 x 16
Bedroom 2
- Level: Upper
- Area: 132
- Dimensions: 11 x 12
Bedroom 3
- Level: Upper
- Area: 143
- Dimensions: 11 x 13
Bedroom 4
- Level: Upper
- Area: 143
- Dimensions: 11 x 13
Family room
- Level: Main
- Area: 182
- Dimensions: 13 x 14
Kitchen
- Level: Main
Living room
- Level: Main
Heating
- Forced Air, Natural Gas
Cooling
- Central Air
Appliances
- Included: Gas Water Heater, Dishwasher, Disposal, Microwave, Oven/Range Freestanding, Refrigerator
Features
- Family Room, Double Vanity, Walk-In Closet(s), Breakfast Bar, Pantry, Laminate Counters, Number of Baths Upper Level: 2
- Flooring: Tile, Carpet, Laminate
- Has basement: No
- Has fireplace: No
Interior area
- Total structure area: 2,382
- Total interior livable area: 2,382 sqft
- Finished area above ground: 2,382
- Finished area below ground: 0
Property
Parking
- Total spaces: 2
- Parking features: Attached, Driveway
- Attached garage spaces: 2
- Has uncovered spaces: Yes
Features
- Levels: Two
- Fencing: Full,Wood
Lot
- Size: 4,791 sqft
- Dimensions: 100 x 49
- Features: Sm Lot 5999 SF, Garden, Irrigation Available, Sidewalks, Auto Sprinkler System, Full Sprinkler System, Pressurized Irrigation Sprinkler System
Details
- Parcel number: R3274214900
- Zoning: residential
Construction
Type & style
- Home type: SingleFamily
- Property subtype: Single Family Residence
Materials
- Frame, Stone, Wood Siding
- Roof: Composition
Condition
- Year built: 2014
Utilities & green energy
- Water: Public
- Utilities for property: Sewer Connected, Cable Connected, Broadband Internet
Community & neighborhood
Location
- Region: Caldwell
- Subdivision: Sawgrass Village
HOA & financial
HOA
- Has HOA: Yes
- HOA fee: $300 annually
Other
Other facts
- Listing terms: Cash,Conventional,FHA,VA Loan
- Ownership: Fee Simple,Fractional Ownership: No
- Road surface type: Paved
Price history
Price history is unavailable.
Public tax history
| Year | Property taxes | Tax assessment |
|---|---|---|
| 2025 | -- | $393,500 +6.1% |
| 2024 | $1,940 -3.4% | $370,900 +0.1% |
| 2023 | $2,009 -16.7% | $370,500 -10.9% |
Find assessor info on the county website
Neighborhood: 83607
Nearby schools
GreatSchools rating
- 6/10Central Canyon Elementary SchoolGrades: PK-5Distance: 0.2 mi
- 5/10Vallivue Middle SchoolGrades: 6-8Distance: 1.2 mi
- 5/10Vallivue High SchoolGrades: 9-12Distance: 2.4 mi
Schools provided by the listing agent
- Elementary: Central Canyon
- Middle: Vallivue Middle
- High: Vallivue
- District: Vallivue School District #139
Source: IMLS. This data may not be complete. We recommend contacting the local school district to confirm school assignments for this home.

