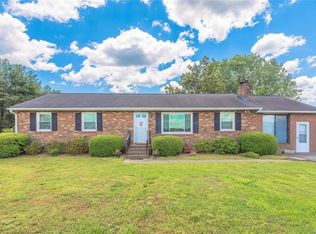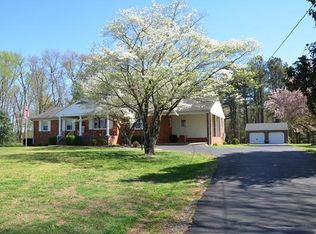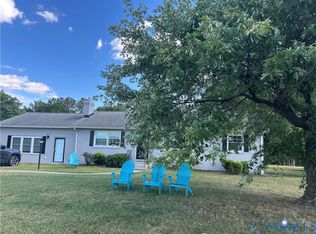Sold for $355,100
$355,100
13652 Blanton Rd, Ashland, VA 23005
3beds
1,623sqft
Single Family Residence
Built in 1965
1 Acres Lot
$362,700 Zestimate®
$219/sqft
$2,447 Estimated rent
Home value
$362,700
$334,000 - $395,000
$2,447/mo
Zestimate® history
Loading...
Owner options
Explore your selling options
What's special
Welcome home to 13652 Blanton Road, a charming Brick Rancher on a Beautiful One-Acre Lot in Hanover County! This delightful one-level home offers the perfect blend of peaceful country living and convenient access to all that the Town of Ashland has to offer. Nestled on a level one-acre parcel, this 3-bedroom, 2-bathroom home features versatile living spaces and plenty of space for its new owners. Step inside to an inviting living room, complete with a cozy gas fireplace and a large picture window that fills the space with natural light and offers a tranquil view of the meadow across the street. The spacious kitchen, located at the rear of the home, features an eat-in dining area and flows seamlessly from the living room, ideal for both everyday living and entertaining. Down the hall, you'll find all three bedrooms and two full bathrooms, creating privacy from the home's public living spaces. The home also includes two bonus rooms, perfect for a home office, guest room, gym, or playroom...tailor them to fit your lifestyle! An additional utility room provides practical storage and laundry space, while the large covered back deck invites you to relax or entertain while enjoying the peaceful surroundings. A metal A-frame open shed and all appliances convey with the home, adding extra value and convenience. Don’t miss this opportunity to own a lovely home in a serene setting with easy access to Ashland and the area's schools. Schedule your showing today - this one won’t last long!
Zillow last checked: 8 hours ago
Listing updated: June 18, 2025 at 01:52pm
Listed by:
Liz Chambers 804-381-8738,
Hometown Realty
Bought with:
Liz Allen, 0225233152
Long & Foster REALTORS
Source: CVRMLS,MLS#: 2510065 Originating MLS: Central Virginia Regional MLS
Originating MLS: Central Virginia Regional MLS
Facts & features
Interior
Bedrooms & bathrooms
- Bedrooms: 3
- Bathrooms: 2
- Full bathrooms: 2
Other
- Description: Tub & Shower
- Level: First
Heating
- Electric, Heat Pump, Propane, Other
Cooling
- Central Air, Electric, Heat Pump
Appliances
- Included: Dryer, Gas Cooking, Gas Water Heater, Range, Refrigerator, Range Hood, Washer
Features
- Bedroom on Main Level, Main Level Primary
- Flooring: Laminate, Linoleum, Partially Carpeted
- Basement: Crawl Space
- Attic: Pull Down Stairs
- Number of fireplaces: 1
- Fireplace features: Gas, Masonry
Interior area
- Total interior livable area: 1,623 sqft
- Finished area above ground: 1,623
- Finished area below ground: 0
Property
Parking
- Parking features: Driveway, Off Street, Oversized, Paved
- Has uncovered spaces: Yes
Features
- Levels: One
- Stories: 1
- Patio & porch: Rear Porch, Deck
- Exterior features: Deck, Out Building(s), Paved Driveway
- Pool features: None
- Fencing: None
Lot
- Size: 1 Acres
- Features: Level
- Topography: Level
Details
- Additional structures: Outbuilding
- Parcel number: 7860787820
- Zoning description: A1
Construction
Type & style
- Home type: SingleFamily
- Architectural style: Ranch
- Property subtype: Single Family Residence
Materials
- Brick, Drywall, Frame, Vinyl Siding
- Roof: Composition,Shingle
Condition
- Resale
- New construction: No
- Year built: 1965
Utilities & green energy
- Sewer: Septic Tank
- Water: Well
Community & neighborhood
Location
- Region: Ashland
- Subdivision: None
Other
Other facts
- Ownership: Individuals
- Ownership type: Sole Proprietor
Price history
| Date | Event | Price |
|---|---|---|
| 6/18/2025 | Sold | $355,100+1.5%$219/sqft |
Source: | ||
| 4/21/2025 | Pending sale | $350,000$216/sqft |
Source: | ||
| 4/18/2025 | Listed for sale | $350,000+400%$216/sqft |
Source: | ||
| 3/5/1998 | Sold | $70,000$43/sqft |
Source: Public Record Report a problem | ||
Public tax history
| Year | Property taxes | Tax assessment |
|---|---|---|
| 2025 | $2,312 +2.7% | $285,400 +2.7% |
| 2024 | $2,251 +19.4% | $277,900 +19.4% |
| 2023 | $1,885 +14.2% | $232,700 +14.2% |
Find assessor info on the county website
Neighborhood: 23005
Nearby schools
GreatSchools rating
- NAHenry Clay Elementary SchoolGrades: PK-2Distance: 2.2 mi
- 6/10Liberty Middle SchoolGrades: 6-8Distance: 1 mi
- 4/10Patrick Henry High SchoolGrades: 9-12Distance: 1.2 mi
Schools provided by the listing agent
- Elementary: Ashland
- Middle: Liberty
- High: Patrick Henry
Source: CVRMLS. This data may not be complete. We recommend contacting the local school district to confirm school assignments for this home.
Get a cash offer in 3 minutes
Find out how much your home could sell for in as little as 3 minutes with a no-obligation cash offer.
Estimated market value$362,700
Get a cash offer in 3 minutes
Find out how much your home could sell for in as little as 3 minutes with a no-obligation cash offer.
Estimated market value
$362,700



