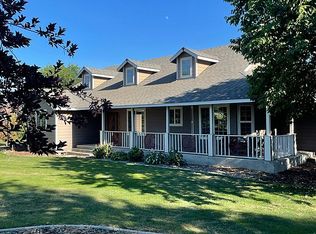Sold for $740,000
$740,000
136505 W Johnson Rd, Prosser, WA 99350
4beds
2,193sqft
Single Family Residence
Built in 2004
3.66 Acres Lot
$746,800 Zestimate®
$337/sqft
$2,626 Estimated rent
Home value
$746,800
$702,000 - $792,000
$2,626/mo
Zestimate® history
Loading...
Owner options
Explore your selling options
What's special
MLS# 279407 Come and see this little piece of heaven on the outskirts of Prosser. Home is in close proximity to the new Prosser hospital. This photogenic house is beautiful from all angles. Its a single level home and has so much to offer, it has been meticulously maintained inside and out. The home has a split bedroom floor plan with the master bedroom being on one side of the house and the other 3 rooms being on the other. Home has an open floor concept with an updated kitchen with granite countertops and new to newer SS appliance. The home has been freshly painted in neutral colors throughout. The exterior has been painted in the last 4 years. There is a new water softener system and a reverse osmosis water system in the kitchen installed in the last 3 years. Hardwood throughout.The outside has been meticulously maintained. Beautiful established plant, flowers and trees. Concrete walkways surround the house. The pergola was built for shade and entertainment. The above ground pool has deck build out of trex decking for easy maintenance. Pasture has been used for both livestock and grass hay and has a 2-bay loafing shed for animals or equipment and an attached shed for tack and feed. There are 3 other outbuildings that could be used for many things one has a walk-in cooler wood stove, the perfect man cave. Plenty of room for parking, rv's, boat. etc. Has Rv dump. This property is annexed into the city limits of Prosser and has potential to be subdivided, buyer to verify.
Zillow last checked: 8 hours ago
Listing updated: August 16, 2025 at 12:22pm
Listed by:
Tami Tiplady jcforu1@gmail.com,
Community First Realty
Bought with:
Gavin Vargas, 118333
Windermere Group One/Tri-Cities
Source: PACMLS,MLS#: 279407
Facts & features
Interior
Bedrooms & bathrooms
- Bedrooms: 4
- Bathrooms: 3
- Full bathrooms: 2
- 1/2 bathrooms: 1
Heating
- Ceiling
Cooling
- Central Air, Heat Pump
Appliances
- Included: Cooktop, Dishwasher, Dryer, Microwave, Oven, Refrigerator, Washer, Water Softener Owned, Water Purifier, Water Heater
Features
- Coffered Ceiling(s), Storage, Utilities in Garage, Ceiling Fan(s)
- Flooring: Carpet, Laminate
- Doors: French Doors
- Windows: Windows - Vinyl, Drapes/Curtains/Blinds
- Basement: None
- Has fireplace: Yes
- Fireplace features: Insert, Propane
Interior area
- Total structure area: 2,193
- Total interior livable area: 2,193 sqft
Property
Parking
- Total spaces: 2
- Parking features: 2 car
- Garage spaces: 2
Features
- Levels: 1 Story
- Stories: 1
- Patio & porch: Deck/Covered, Deck/Trex-type
- Exterior features: Lighting, Irrigation
- Has private pool: Yes
- Pool features: Above Ground
- Fencing: Partial
- Has view: Yes
Lot
- Size: 3.66 Acres
- Features: Located in City Limits, Residential Acreage
Details
- Additional structures: Barn(s)
- Parcel number: 135942012447001
- Zoning description: Residential
Construction
Type & style
- Home type: SingleFamily
- Property subtype: Single Family Residence
Materials
- Concrete Board, Composition, Wood Frame
- Foundation: Crawl Space
- Roof: Comp Shingle
Condition
- Existing Construction (Not New)
- New construction: No
- Year built: 2004
Utilities & green energy
- Sewer: Septic - Installed
Community & neighborhood
Location
- Region: Prosser
- Subdivision: Other
Other
Other facts
- Listing terms: Cash,Conventional,FHA,VA Loan
Price history
| Date | Event | Price |
|---|---|---|
| 8/15/2025 | Sold | $740,000-1.3%$337/sqft |
Source: | ||
| 7/16/2025 | Pending sale | $750,000$342/sqft |
Source: | ||
| 5/27/2025 | Listed for sale | $750,000$342/sqft |
Source: | ||
| 5/19/2025 | Pending sale | $750,000$342/sqft |
Source: | ||
| 4/25/2025 | Price change | $750,000-2%$342/sqft |
Source: | ||
Public tax history
| Year | Property taxes | Tax assessment |
|---|---|---|
| 2024 | $6,109 +33.6% | $578,850 +39% |
| 2023 | $4,571 +9.2% | $416,330 +17.5% |
| 2022 | $4,188 -7.2% | $354,270 |
Find assessor info on the county website
Neighborhood: 99350
Nearby schools
GreatSchools rating
- 4/10Prosser Heights Elementary SchoolGrades: 3-5Distance: 1.7 mi
- 4/10Housel Middle SchoolGrades: 6-8Distance: 2 mi
- 5/10Prosser High SchoolGrades: 9-12Distance: 2 mi
Get pre-qualified for a loan
At Zillow Home Loans, we can pre-qualify you in as little as 5 minutes with no impact to your credit score.An equal housing lender. NMLS #10287.
