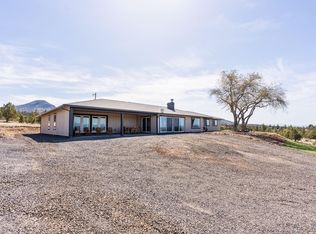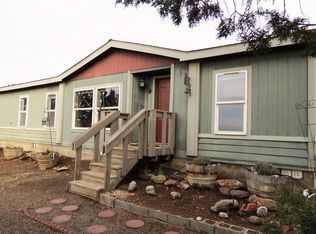Closed
$660,000
13650 SW Sego Lily Rd, Powell Butte, OR 97753
2beds
2baths
1,448sqft
Single Family Residence
Built in 1998
6.81 Acres Lot
$674,000 Zestimate®
$456/sqft
$2,360 Estimated rent
Home value
$674,000
Estimated sales range
Not available
$2,360/mo
Zestimate® history
Loading...
Owner options
Explore your selling options
What's special
Stunning Powell Butte Retreat with Panoramic Views. Nestled on 6.81 acres of pristine high desert landscape, this gorgeous home offers breathtaking views of the Cascade Mountains, Smith Rock, and Powell Butte. Enjoy the privacy and serenity of this property, just minutes from town. The second level open great room maximizes the spectacular views with massive picture windows, soaring vaulted ceilings with wood accents and ceiling fan. Natural light floods the space, highlighting the cozy woodstove with brick surround. The spacious kitchen with breakfast bar and designated dining area is perfect for entertaining. The primary suite is a peaceful retreat with vaulted ceilings, built-ins, and a private bath with double vanity, large walk-in closet, and more. The main level features an expansive junior suite with built-ins and a private bath. Additional highlights include a covered wrap-around deck, ideal for soaking in stunning sunsets and wildlife sightings. Schedule your tour today!
Zillow last checked: 8 hours ago
Listing updated: July 15, 2025 at 09:09am
Listed by:
RE/MAX Key Properties 541-728-0033
Bought with:
Stellar Realty Northwest
Source: Oregon Datashare,MLS#: 220197402
Facts & features
Interior
Bedrooms & bathrooms
- Bedrooms: 2
- Bathrooms: 2
Heating
- Electric, Forced Air, Heat Pump, Wood
Cooling
- Central Air, Heat Pump
Appliances
- Included: Dishwasher, Oven, Range, Refrigerator, Water Heater
Features
- Breakfast Bar, Built-in Features, Ceiling Fan(s), Double Vanity, Fiberglass Stall Shower, Laminate Counters, Linen Closet, Open Floorplan, Primary Downstairs, Shower/Tub Combo, Vaulted Ceiling(s), Walk-In Closet(s)
- Flooring: Carpet, Laminate
- Windows: Double Pane Windows, Skylight(s), Vinyl Frames
- Basement: None
- Has fireplace: Yes
- Fireplace features: Great Room, Wood Burning
- Common walls with other units/homes: No Common Walls,No One Above,No One Below
Interior area
- Total structure area: 1,448
- Total interior livable area: 1,448 sqft
Property
Parking
- Total spaces: 2
- Parking features: Attached, Concrete, Driveway, Garage Door Opener, Gravel, RV Access/Parking
- Attached garage spaces: 2
- Has uncovered spaces: Yes
Accessibility
- Accessibility features: Accessible Hallway(s)
Features
- Levels: Two
- Stories: 2
- Patio & porch: Deck, Patio
- Fencing: Fenced
- Has view: Yes
- View description: Mountain(s), City, Desert, Neighborhood, Panoramic, Territorial
Lot
- Size: 6.81 Acres
- Features: Native Plants, Sloped
Details
- Parcel number: 2042
- Zoning description: R5; Rural Residential
- Special conditions: Standard
- Horses can be raised: Yes
Construction
Type & style
- Home type: SingleFamily
- Architectural style: Northwest,Traditional
- Property subtype: Single Family Residence
Materials
- Frame
- Foundation: Stemwall
- Roof: Composition
Condition
- New construction: No
- Year built: 1998
Utilities & green energy
- Sewer: Septic Tank
- Water: Public, Water Meter
Green energy
- Water conservation: Water-Smart Landscaping
Community & neighborhood
Security
- Security features: Carbon Monoxide Detector(s), Smoke Detector(s)
Community
- Community features: Trail(s)
Location
- Region: Powell Butte
Other
Other facts
- Listing terms: Cash,Conventional,FHA,USDA Loan,VA Loan
- Road surface type: Gravel
Price history
| Date | Event | Price |
|---|---|---|
| 7/14/2025 | Sold | $660,000-2.2%$456/sqft |
Source: | ||
| 6/5/2025 | Pending sale | $675,000$466/sqft |
Source: | ||
| 3/14/2025 | Listed for sale | $675,000$466/sqft |
Source: | ||
Public tax history
Tax history is unavailable.
Find assessor info on the county website
Neighborhood: 97753
Nearby schools
GreatSchools rating
- 6/10Crooked River Elementary SchoolGrades: K-5Distance: 13 mi
- 8/10Crook County Middle SchoolGrades: 6-8Distance: 12.9 mi
- 6/10Crook County High SchoolGrades: 9-12Distance: 12.5 mi
Schools provided by the listing agent
- Elementary: Powell Butte Elementary
- Middle: Crook County Middle
- High: Crook County High
Source: Oregon Datashare. This data may not be complete. We recommend contacting the local school district to confirm school assignments for this home.

Get pre-qualified for a loan
At Zillow Home Loans, we can pre-qualify you in as little as 5 minutes with no impact to your credit score.An equal housing lender. NMLS #10287.

