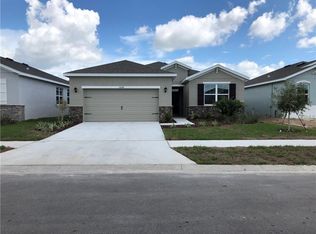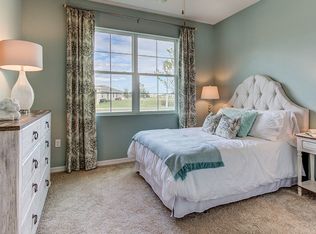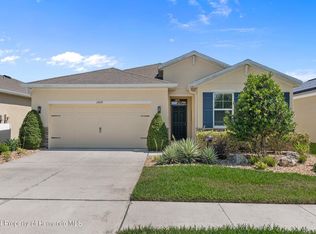Lovely 2018 DR Horton built home located in the desirable Cambridge community at the Villages of Avalon. This home features 3 bedrooms and 2 full baths. You will enjoy preparing your favorite meals in this well designed kitchen that features granite countertops and stainless steel appliances.Entertain or just relax in the spacious living room area. The large master bedroom features a master bathroom with walk-in shower and terrific walk in closet and an additional full secondary closet for even more convenience. A screened in patio and back yard seating area with sun shade a great for enjoying the outdoors. This community features a pool, recreation room as well a gym.
This property is off market, which means it's not currently listed for sale or rent on Zillow. This may be different from what's available on other websites or public sources.


